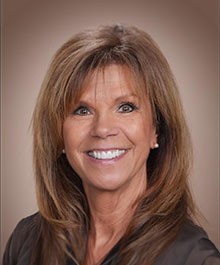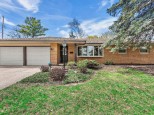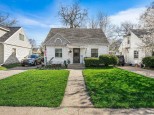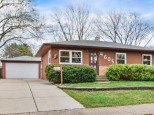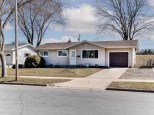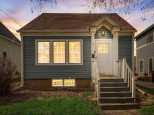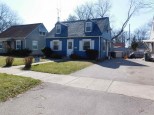Property Description for 2314 Superior St, Madison, WI 53704
Charming 1930's home located within the isthmus area. 2 bedrooms! Arched doorways and pretty hardwood floors, Natural sunlight floods this home with an open living room to dining room! Kitchen w/gas stove. 2 large bedrooms with 2 closets in the primary bedroom. Bonus room in the back of the home that could be used for many office/den/flex room and more with vaulted ceiling and large window overlooking the fenced backyard. Finished LL room is another great space to hang out in! Flagstone walk way and patio in the back of the home with 2 car garage. Front of the home has an oversized deck . You have outdoor hanging out space options.
- Finished Square Feet: 1,418
- Finished Above Ground Square Feet: 1,248
- Waterfront:
- Building Type: 2 story
- Subdivision: Koltes Plat
- County: Dane
- Lot Acres: 0.1
- Elementary School: Emerson
- Middle School: Sherman
- High School: East
- Property Type: Single Family
- Estimated Age: 1930
- Garage: Detached
- Basement: Block Foundation, Full, Partial, Partially finished, Poured Concrete Foundation
- Style: Cape Cod, Colonial
- MLS #: 1942698
- Taxes: $5,313
- Master Bedroom: 17x11
- Bedroom #2: 11x11
- Kitchen: 11x9
- Living/Grt Rm: 18x11
- Bonus Room: 12x11
- Rec Room: 17x11
- Laundry:
- Dining Area: 11x11

































































