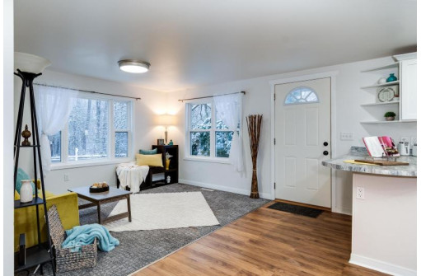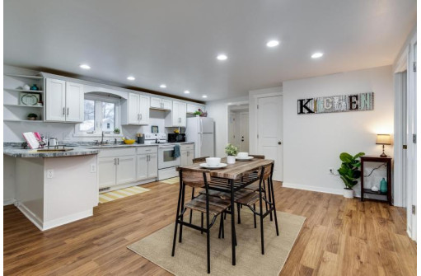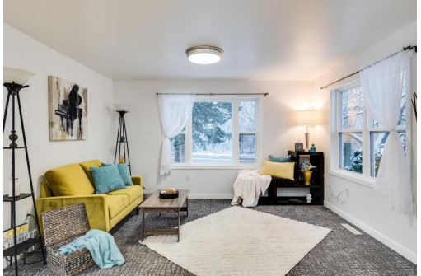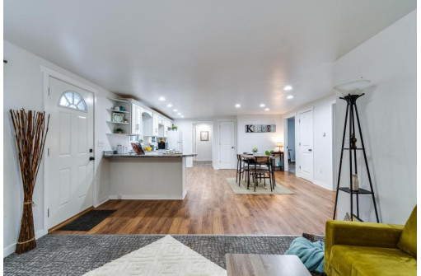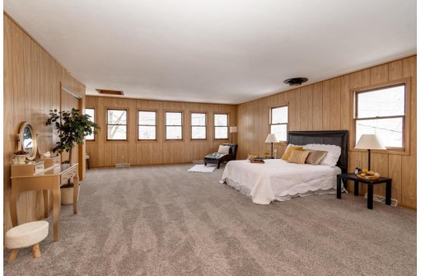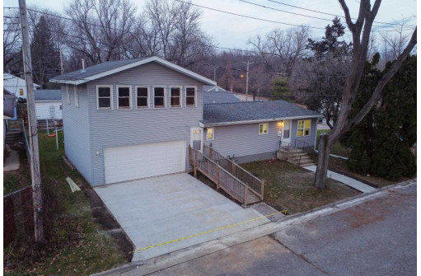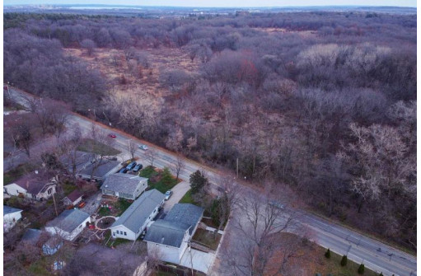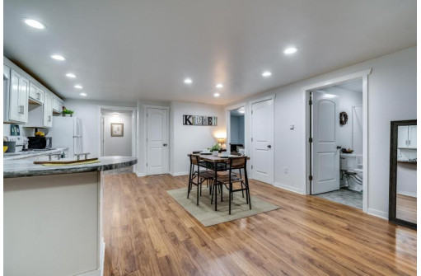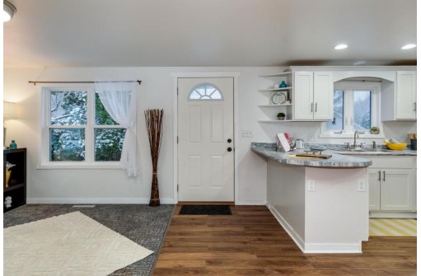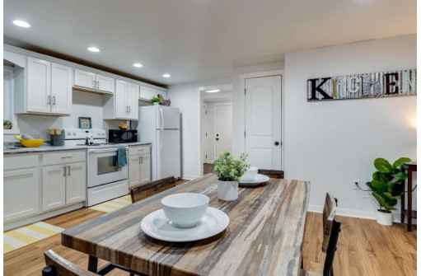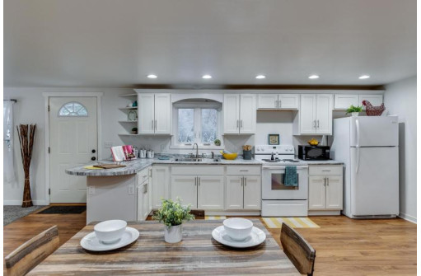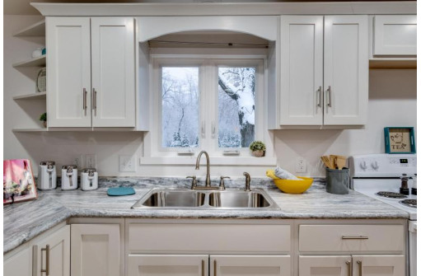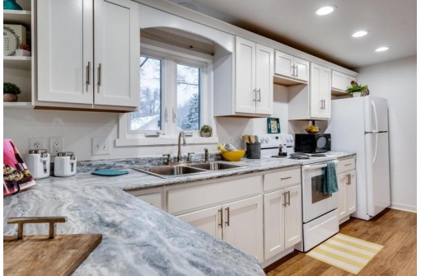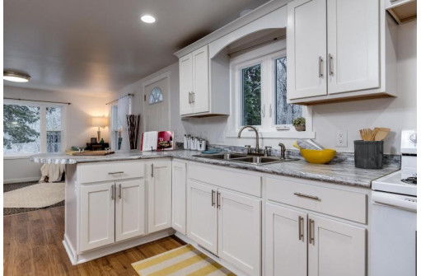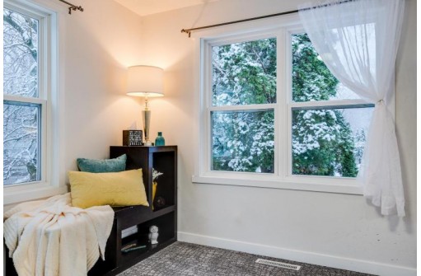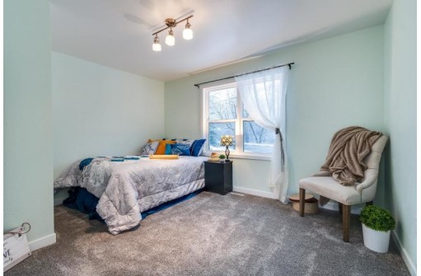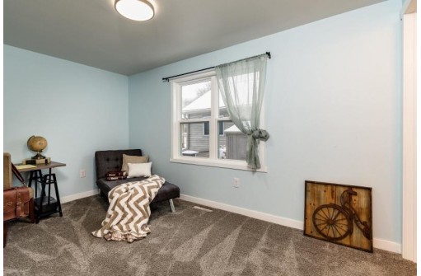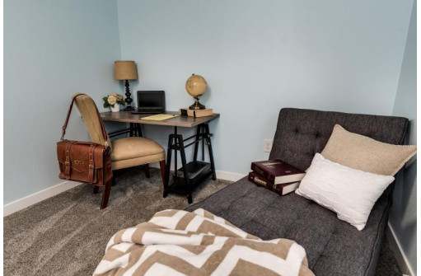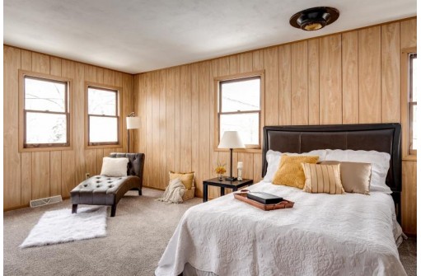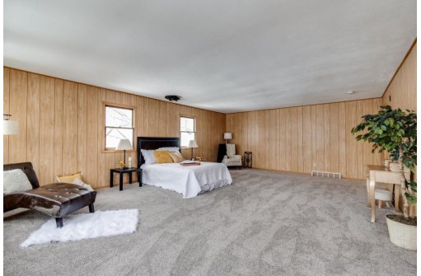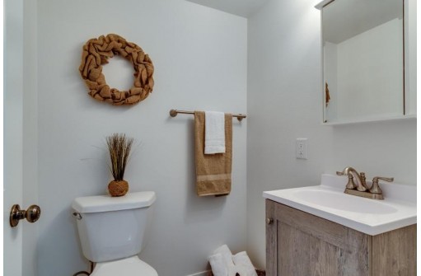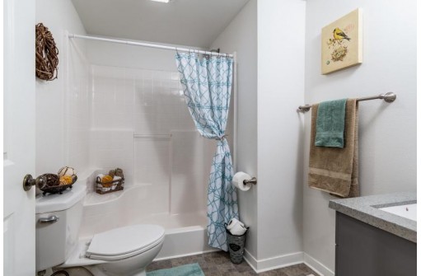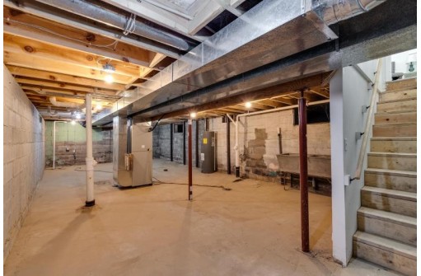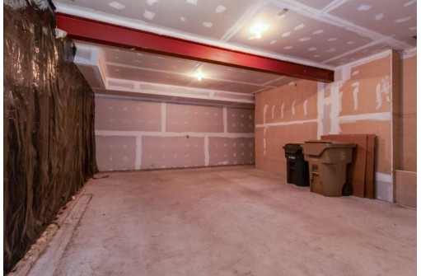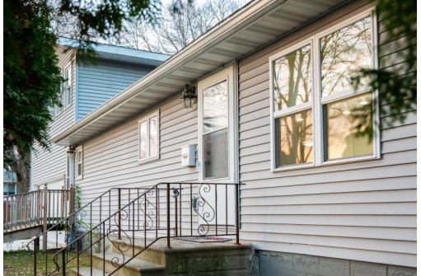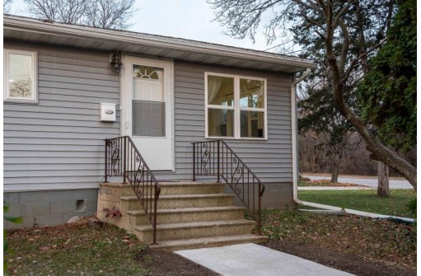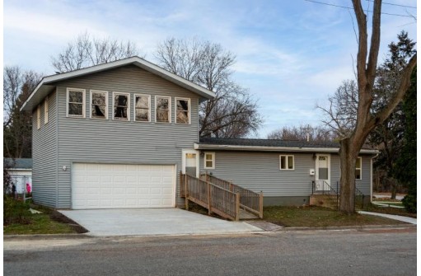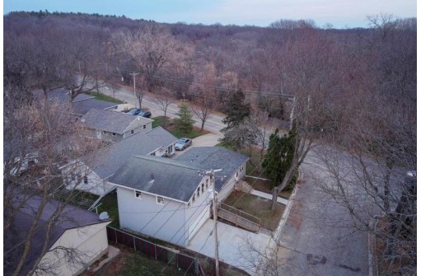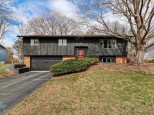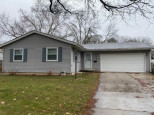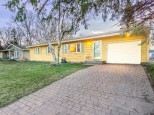Property Description for 2222 Seminole Hwy, Madison, WI 53711
Just steps from the Arboretum and convenient location make this the easy choice for your next home. This adorable updated home has everything you need, open concept main floor with new kitchen cabinets and counter tops and flooring, new bathrooms, new windows and a special surprise oversize room just up the stairs. The new driveway and walk ways are a special bonus.
- Finished Square Feet: 1,508
- Finished Above Ground Square Feet: 1,508
- Waterfront:
- Building Type: 1 1/2 story
- Subdivision: Rosedale
- County: Dane
- Lot Acres: 0.09
- Elementary School: Thoreau
- Middle School: Cherokee
- High School: West
- Property Type: Single Family
- Estimated Age: 1959
- Garage: 2 car, Attached
- Basement: Block Foundation, Crawl space, Partial
- Style: Ranch
- MLS #: 1946495
- Taxes: $5,573
- Master Bedroom: 12x9
- Bedroom #2: 13x8
- Bedroom #3: 25x17
- Kitchen: 20x16
- Living/Grt Rm: 12x9
- Laundry: 7x8
