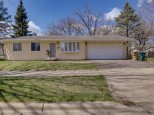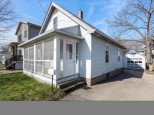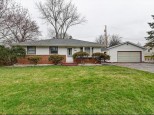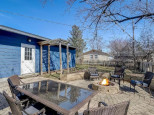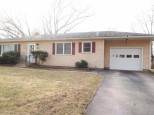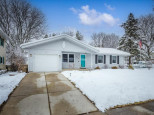Property Description for 213 Merryturn Rd, Madison, WI 53714
Back on the market! Meticulously maintained 3 bedroom 2.5 bath Madison East side home with updated kitchen and tons of natural lights with beautiful skylights/solar tubes. Partially finished basement makes for a great recreational room. New AC unit with newer furnace, water heater, flooring, and water softener. Enjoy your summers with a fenced in yard on your very own patio and/or on the paver patio with a delightful fire pit. Close to local parks and bus stops.
- Finished Square Feet: 2,188
- Finished Above Ground Square Feet: 1,902
- Waterfront:
- Building Type: 2 story
- Subdivision: Gordon Addition To Charing Cross Meadow
- County: Dane
- Lot Acres: 0.22
- Elementary School: Kennedy
- Middle School: Whitehorse
- High School: Lafollette
- Property Type: Single Family
- Estimated Age: 1977
- Garage: 2 car, Attached
- Basement: Full, Partially finished, Poured Concrete Foundation
- Style: Contemporary
- MLS #: 1937141
- Taxes: $6,196
- Master Bedroom: 17x12
- Bedroom #2: 14x11
- Bedroom #3: 12x11
- Family Room: 21x13
- Kitchen: 11x10
- Living/Grt Rm: 15x14
- Dining Room: 11x8
- Dining Area: 11x8








































