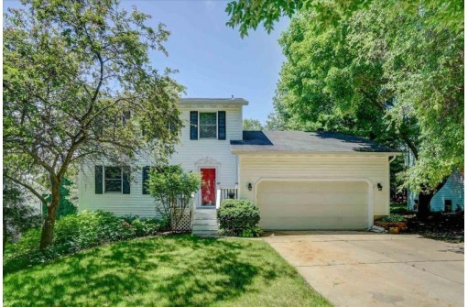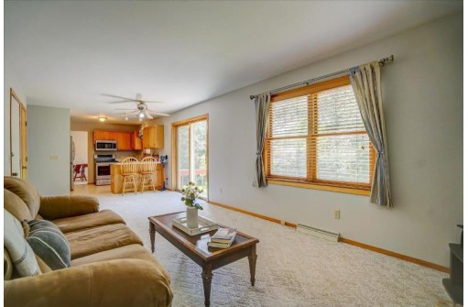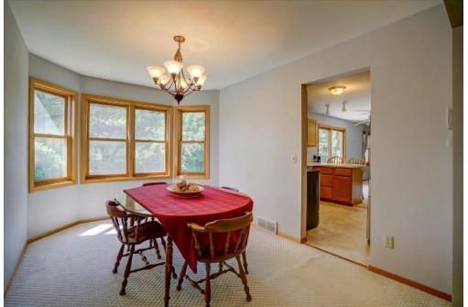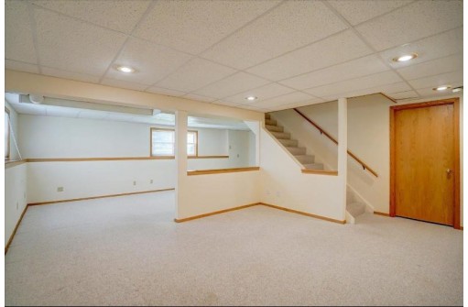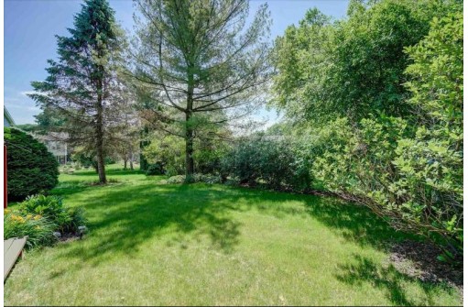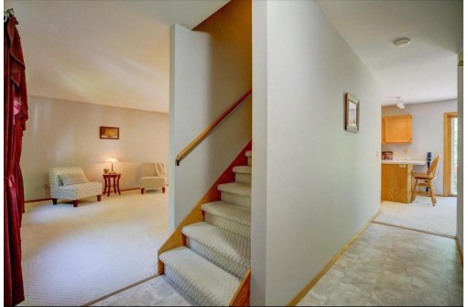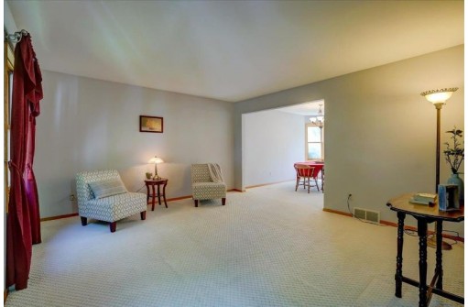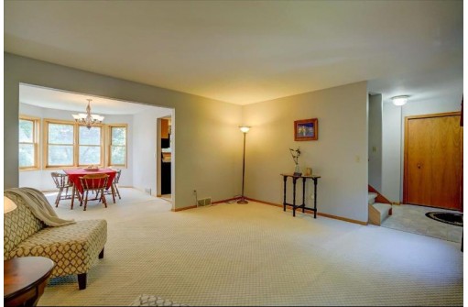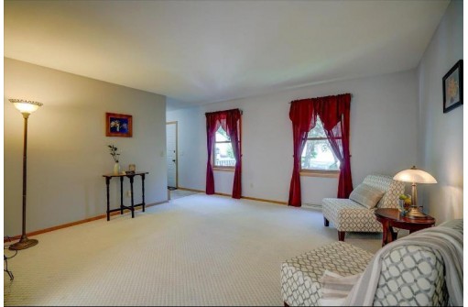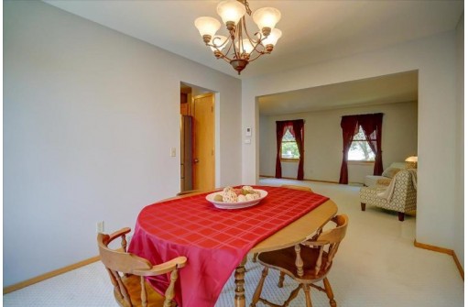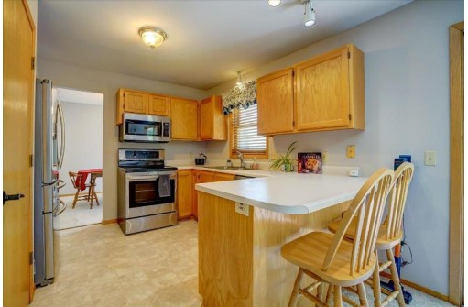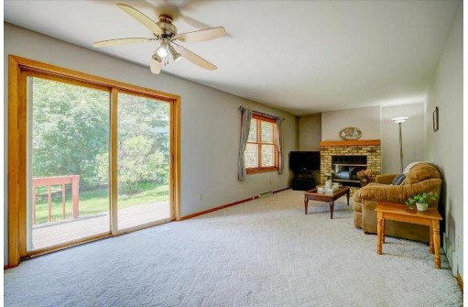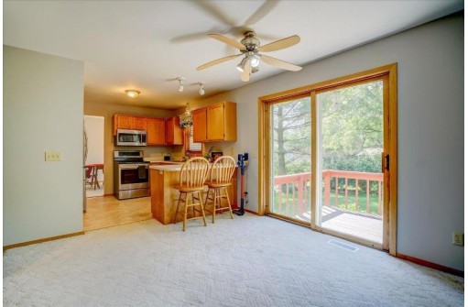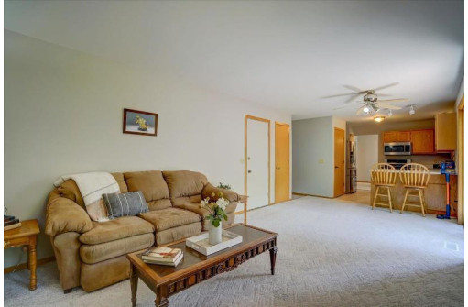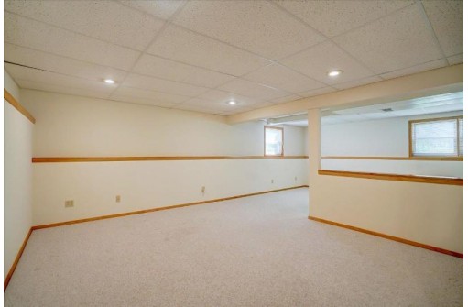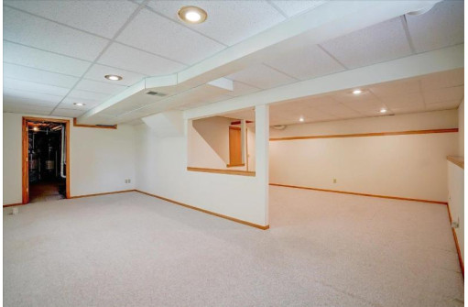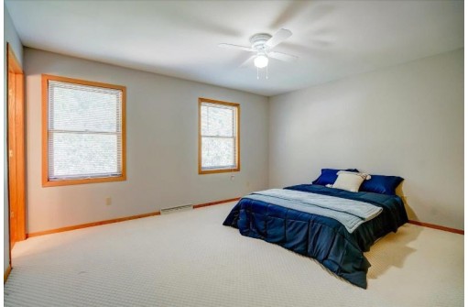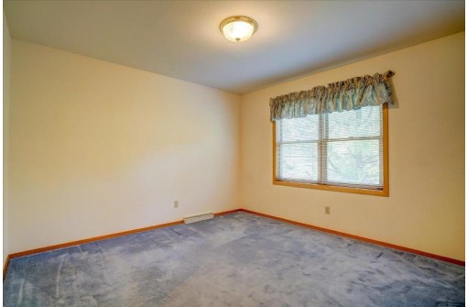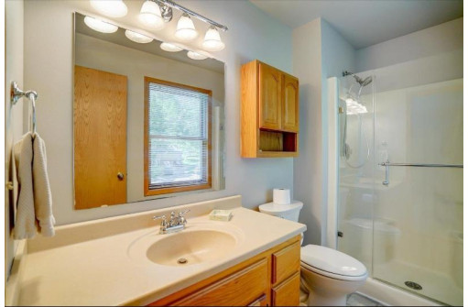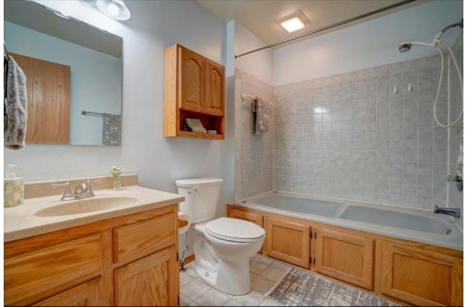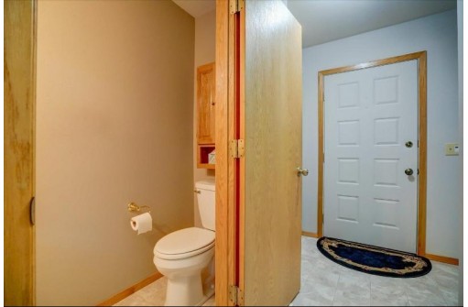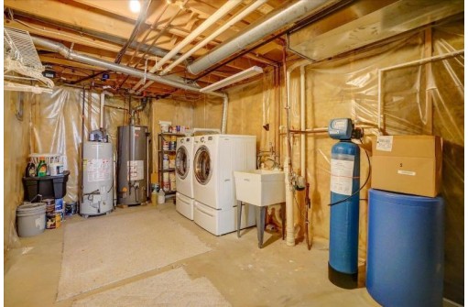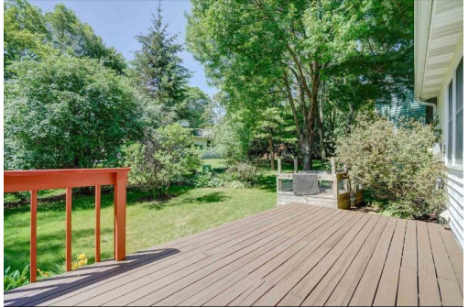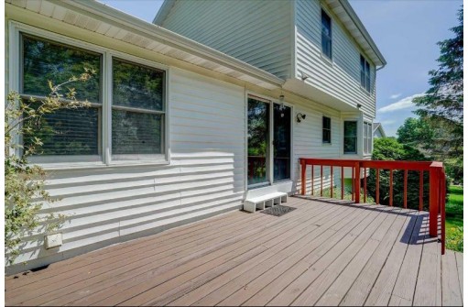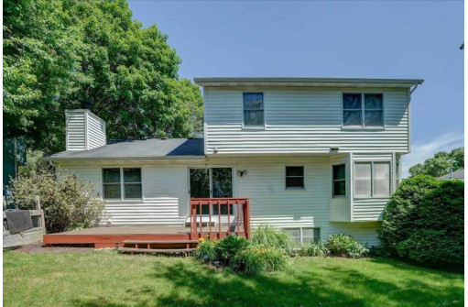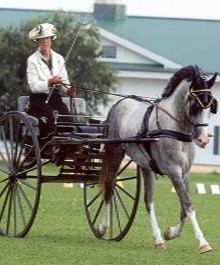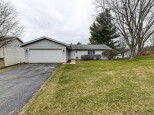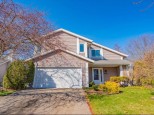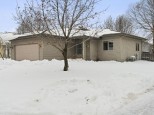Property Description for 21 Star Fire Ct, Madison, WI 53719
Well cared for West Madison 3 bed home on a cul-de-sac that features a newly painted main level, upstairs hall, primary bed & bath, and front and rear decks. Dinette with breakfast bar leads to a large deck and a family room with fireplace behind the 2 car garage. Formal living and dining rooms, SS appliances, Remo doorbell camera included, kitchen pantry, private backyard with garden boxes included, and 2 water heaters (one for jetted tub). Basement rec room with exposed windows and a small partially finished area that could be completed for an office, extra storage, or an exercise room. HOA fees of $85/year. Go and show. Offers considered as they come in but please allow at least 24 hours for a response. Quick closing preferred.
- Finished Square Feet: 2,174
- Finished Above Ground Square Feet: 1,660
- Waterfront:
- Building Type: 2 story
- Subdivision: Westhaven Trails
- County: Dane
- Lot Acres: 0.16
- Elementary School: Huegel
- Middle School: Toki
- High School: Memorial
- Property Type: Single Family
- Estimated Age: 1991
- Garage: 2 car, Attached, Opener inc.
- Basement: 8 ft. + Ceiling, Full, Full Size Windows/Exposed, Partially finished, Poured Concrete Foundation
- Style: Colonial
- MLS #: 1937984
- Taxes: $6,142
- Master Bedroom: 14x12
- Bedroom #2: 12x11
- Bedroom #3: 11x9
- Family Room: 16x11
- Kitchen: 19x8
- Living/Grt Rm: 15x14
- Dining Room: 14x9
- Rec Room: 25x16
- Laundry:
- Mud Room: 13x6
