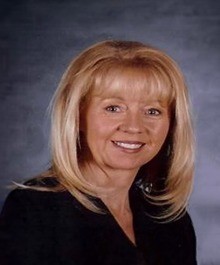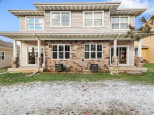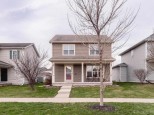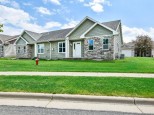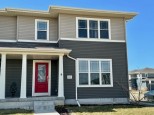Property Description for 201 Red Birch Run, Madison, WI 53718
Wonderful 3BR/2.5BA 2-story in the desirable Meadowlands neighborhood in Madison. Step right in to the open floor plan living room complete with a gas fireplace. The kitchen boasts ample storage, SS appliances, Blanco sink & island. Mudroom w/ washer/dryer, bench and upper cabinets leads to 2-car attached garage with extended side storage. Upstairs you'll find 3 spacious bedrooms, large linen closet & full bath. Primary bedroom ft. walk-in closet and en suite bath w/dual vanities. Lower level unfinished but has great potential and windows! Backyard has a deck off the kitchen and is conveniently fenced-in & ready for summer cookouts! Close proximity to Door Creek Park and Sun Prairie and/or East Side shopping & dining!
- Finished Square Feet: 1,511
- Finished Above Ground Square Feet: 1,511
- Waterfront:
- Building Type: 2 story
- Subdivision:
- County: Dane
- Lot Acres: 0.13
- Elementary School: Kennedy
- Middle School: Whitehorse
- High School: Lafollette
- Property Type: Single Family
- Estimated Age: 2016
- Garage: 2 car, Attached, Opener inc.
- Basement: Full, Full Size Windows/Exposed, Radon Mitigation System, Stubbed for Bathroom, Sump Pump
- Style: Victorian
- MLS #: 1932842
- Taxes: $5,872
- Master Bedroom: 12x13
- Bedroom #2: 12x9
- Bedroom #3: 10x9
- Kitchen: 8x13
- Living/Grt Rm: 16x14
- Dining Room: 10x16
- Laundry: 5x8







































