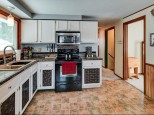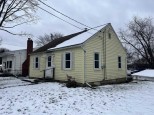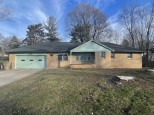Property Description for 2 Rustic Woods Ct, Madison, WI 53716
Showings start Saturday, April 16th. Opportunity awaits with most of the expensive items already done. Put in a little sweat equity and reap the benefits of home equity. With newer mechanicals and windows, spend your hard earned money picking out the fun stuff like flooring and paint colors. Home sits on a quarter acre lot in a cul-de-sac and offers a large deck. Vaulted ceilings on the main floor lend to an open feel. Master bedroom with private bath. Exposed lower level finished with a huge family room with wood burning fireplace, 4th bedroom and 3rd bath. Plenty of storage in the basement with even more room to expand if needed. Garage is extra wide and deep so plenty of room for two cars plus storage. Awesome location, just minutes to shopping, restaurants, parks and more.
- Finished Square Feet: 1,842
- Finished Above Ground Square Feet: 1,270
- Waterfront:
- Building Type: Multi-level
- Subdivision: Rustic Ridge
- County: Dane
- Lot Acres: 0.24
- Elementary School: Elvehjem
- Middle School: Sennett
- High School: Lafollette
- Property Type: Single Family
- Estimated Age: 1988
- Garage: 2 car, Attached, Opener inc.
- Basement: Full, Poured Concrete Foundation, Radon Mitigation System, Total finished
- Style: Tri-level
- MLS #: 1931817
- Taxes: $5,465
- Master Bedroom: 13x11
- Bedroom #2: 12x10
- Bedroom #3: 13x9
- Bedroom #4: 14x14
- Family Room: 22x12
- Kitchen: 12x11
- Living/Grt Rm: 15x12
- Dining Area: 12x9















































