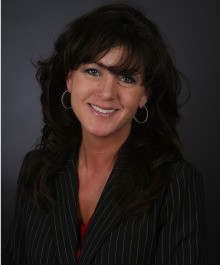Property Description for 1709 Autumn Lake Pky, Madison, WI 53718
Like brand new, this home is gorgeous and move in ready! Beautiful open floor plan with tons of natural light. Spacious kitchen with granite countertops, stainless appliances and huge breakfast bar. Walk out to darling private patio. 2 car attached garage. Annual HOA fee $1,135. Also see Condo MLS# 1935308.
- Finished Square Feet: 1,473
- Finished Above Ground Square Feet: 1,473
- Waterfront:
- Building Type: 1/2 duplex, 2 story
- Subdivision: Village At Autumn Lake
- County: Dane
- Lot Acres: 0.05
- Elementary School: MeadowView
- Middle School: Prairie View
- High School: Sun Prairie
- Property Type: Single Family
- Estimated Age: 2019
- Garage: 2 car, Alley Entrance, Attached, Opener inc.
- Basement: 8 ft. + Ceiling, Full, Poured Concrete Foundation, Radon Mitigation System, Stubbed for Bathroom, Sump Pump
- Style: Prairie/Craftsman
- MLS #: 1935249
- Taxes: $5,154
- Bedroom #2: 11x10
- Master Bedroom: 11x13
- Bedroom #3: 11x10
- Kitchen: 14x13
- Living/Grt Rm: 14x16
- Foyer: 06x07
- Laundry: 07x06
Similar Properties
There are currently no similar properties for sale in this area. But, you can expand your search options using the button below.
























































