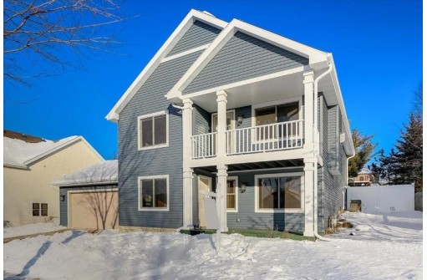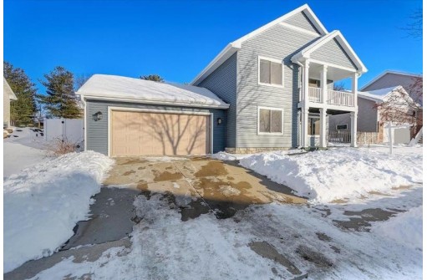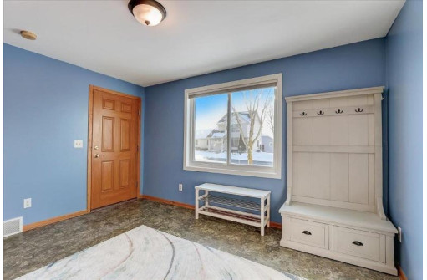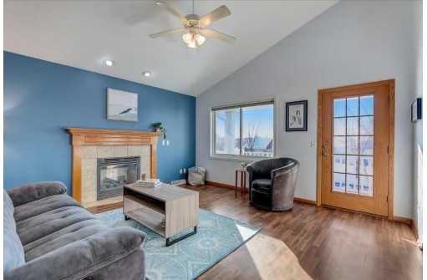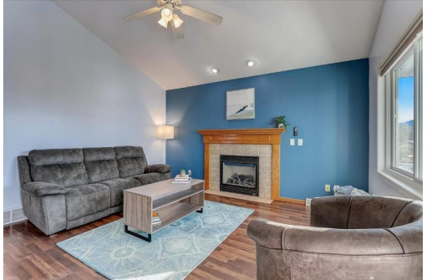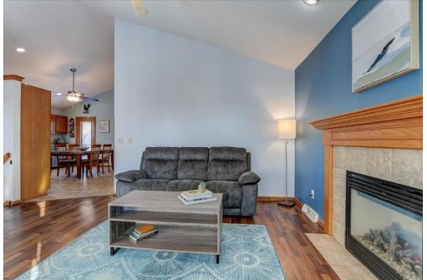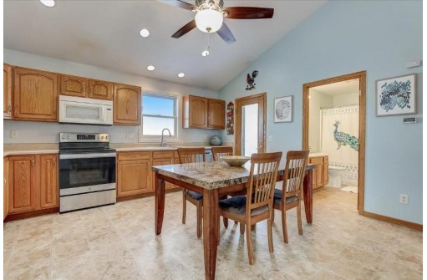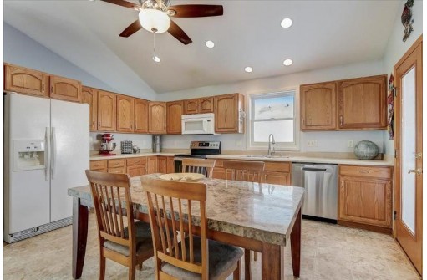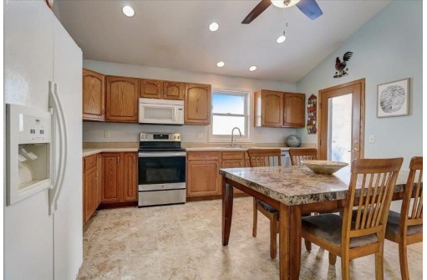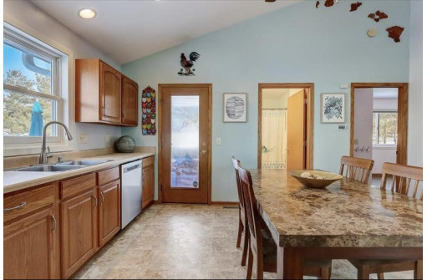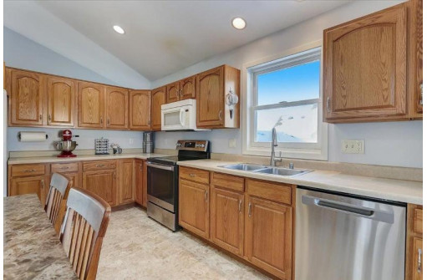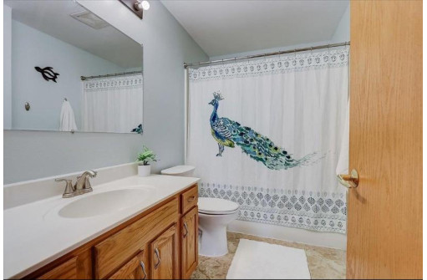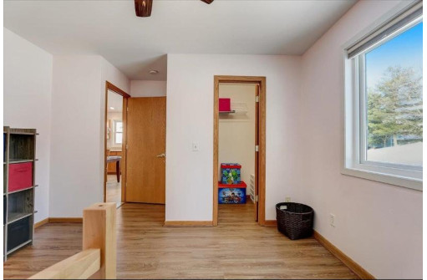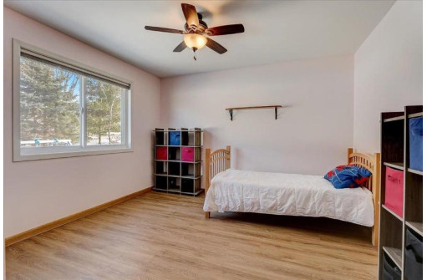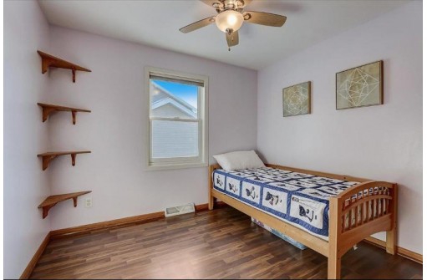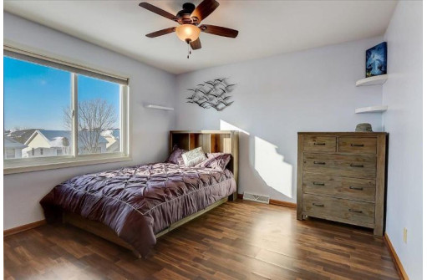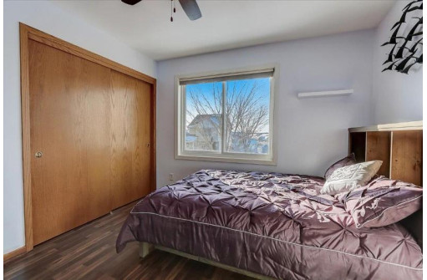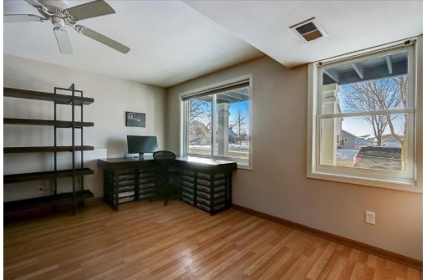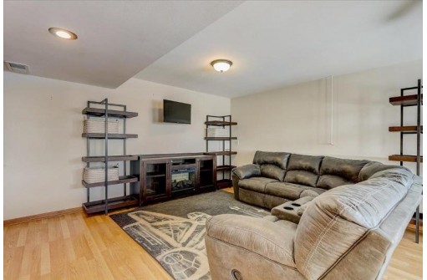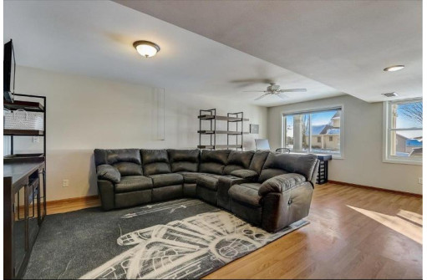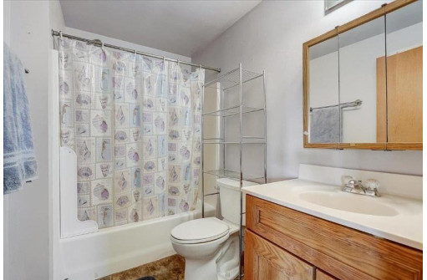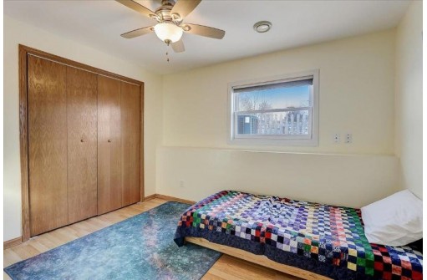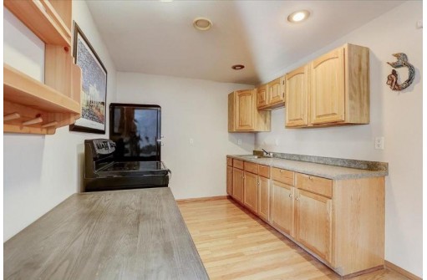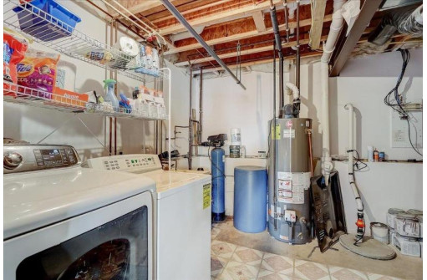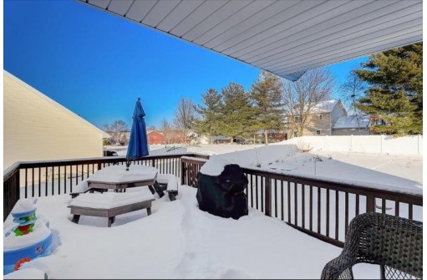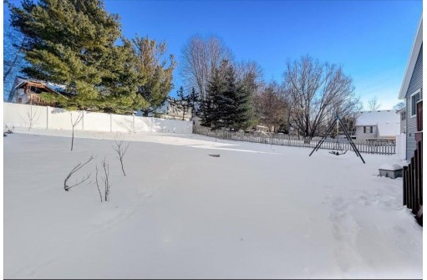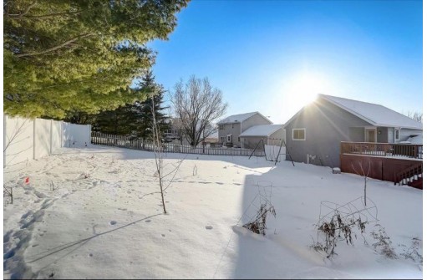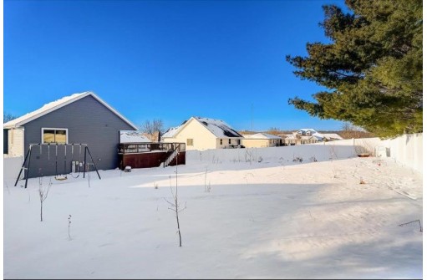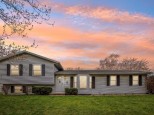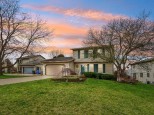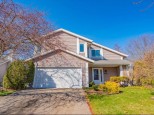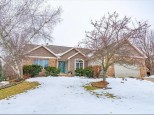Property Description for 1417 Waldorf Blvd, Madison, WI 53719
Buyer changed their mind to open the door for YOU! The sunlight pours through the NEW Andersen Windows in this 4 bed/2 bath with 2 car garage. Enter into the HUGE mudroom with closet for lots of storage. The living room has vaulted ceilings and a gas fireplace making it feel cozy and warm. The spacious eat-in kitchen has tons of cabinets and access to the deck. The 2nd kitchen offers many options like a private office, Airbnb or rental. No carpet throughout. Updates in the last year include house wrap, vinyl siding, Andersen windows, window trim, dishwasher, exterior lighting, flooring in 2 bedrooms, professional paint upstairs, and paint on the deck and balcony.
- Finished Square Feet: 1,800
- Finished Above Ground Square Feet: 1,098
- Waterfront:
- Building Type: 1 story
- Subdivision: Midtown Commons
- County: Dane
- Lot Acres: 0.24
- Elementary School: Stephens
- Middle School: Jefferson
- High School: Memorial
- Property Type: Single Family
- Estimated Age: 2003
- Garage: 2 car
- Basement: Full, Full Size Windows/Exposed, Partially finished, Poured Concrete Foundation
- Style: Raised Ranch
- MLS #: 1948460
- Taxes: $5,916
- Master Bedroom: 11x12
- Bedroom #2: 9x10
- Bedroom #3: 11x12
- Bedroom #4: 11x10
- Kitchen: 16x15
- Living/Grt Rm: 19x15
- 2ndKitchen: 9x9
- Rec Room: 13x11
- Laundry:
