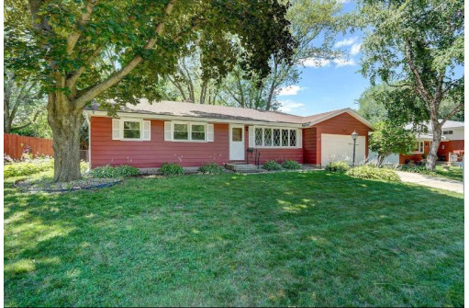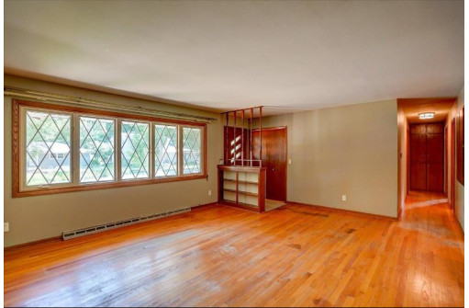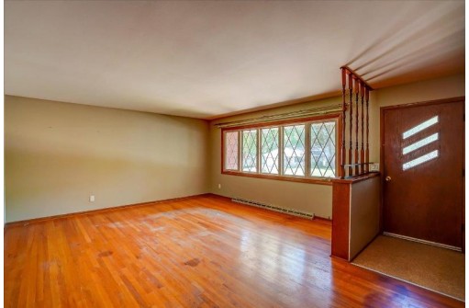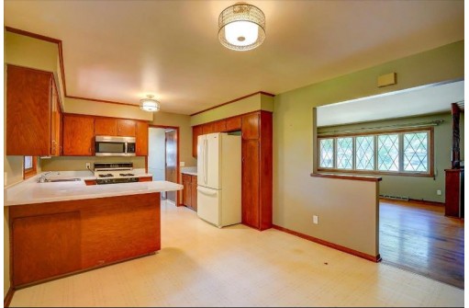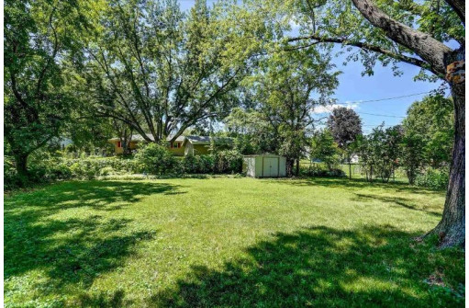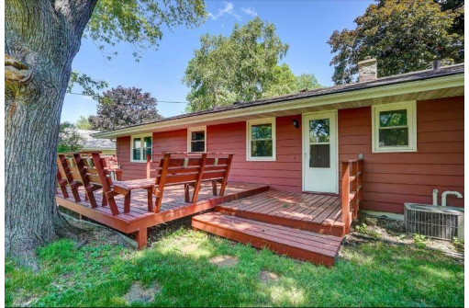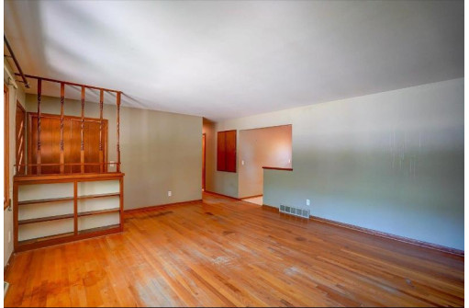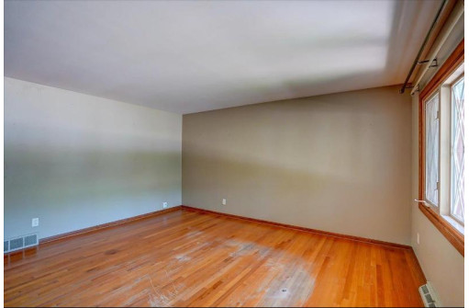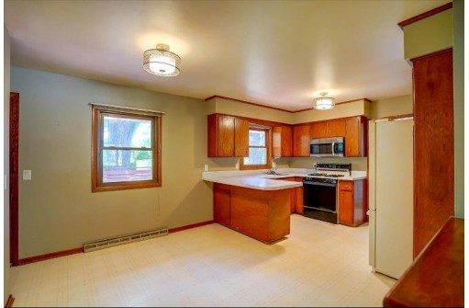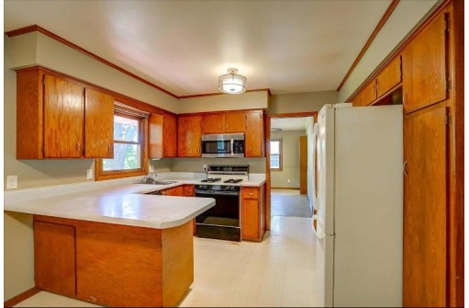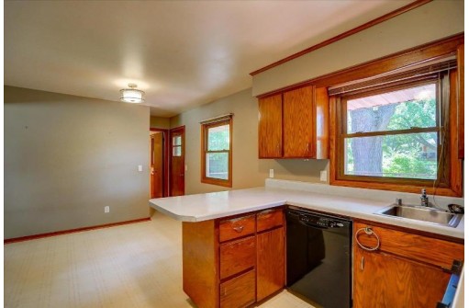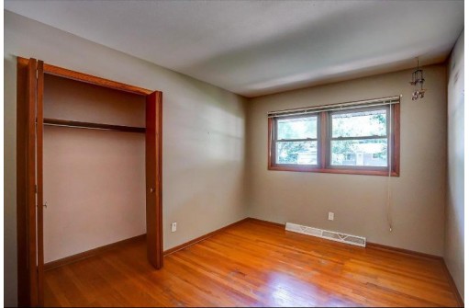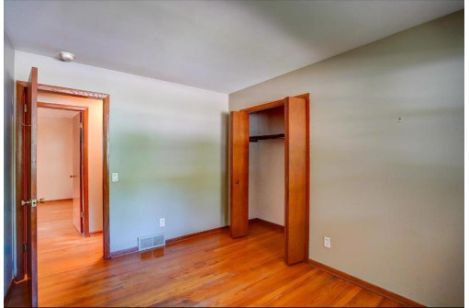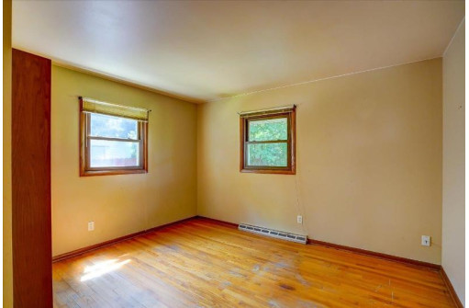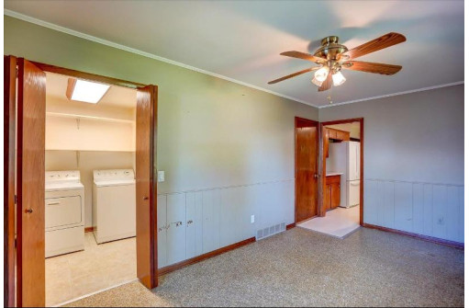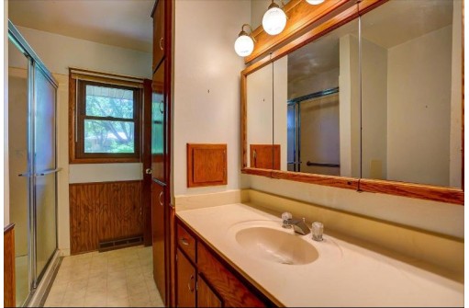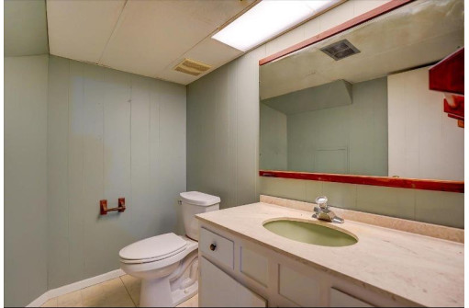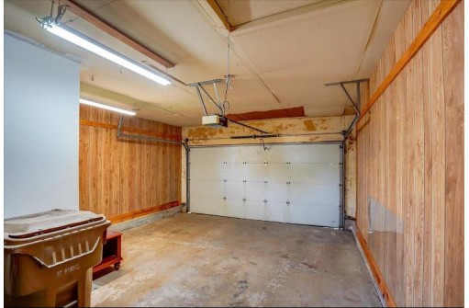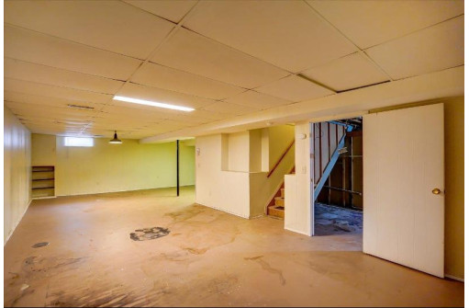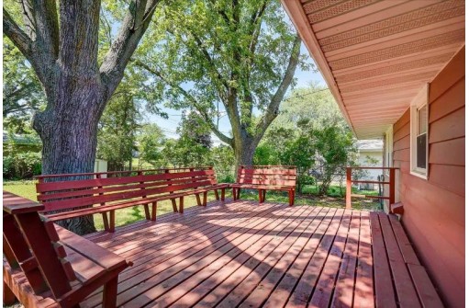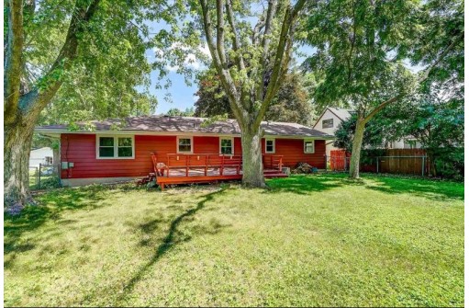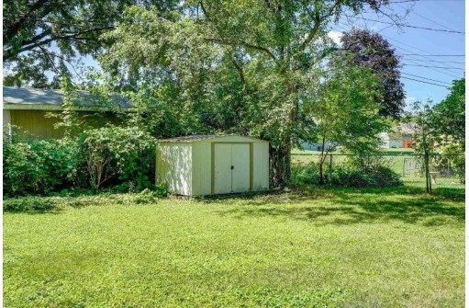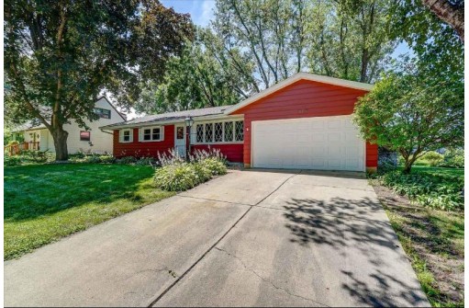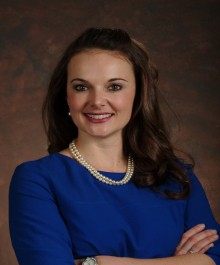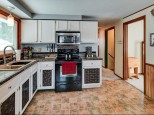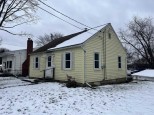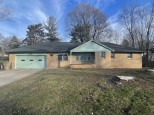Property Description for 1114 Bay Ridge Rd, Madison, WI 53716
Mid Century Modern ranch in highly desirable Painted Post neighborhood. This home has a great exterior and a new roof in 2019 and a newer water softener. It has hardwood floors and generous bedroom sizes, convenient first floor laundry, and space that could be used as a dining room or office. Enjoy time outside on the large deck and fenced yard. Beautiful landscaping around the backyard makes for a very private feel. Store your things in the backyard shed. Add up to 600 square feet of living space by finishing the basement. Home could use a little TLC, but has great bones. Home is being sold as-is.
- Finished Square Feet: 1,338
- Finished Above Ground Square Feet: 1,338
- Waterfront:
- Building Type: 1 story
- Subdivision: Painted Post Estates
- County: Dane
- Lot Acres: 0.23
- Elementary School: Elvehjem
- Middle School: Sennett
- High School: Lafollette
- Property Type: Single Family
- Estimated Age: 1967
- Garage: 2 car, Attached
- Basement: Full, Poured Concrete Foundation
- Style: Ranch
- MLS #: 1938284
- Taxes: $5,735
- Master Bedroom: 12x11
- Bedroom #2: 12x9
- Bedroom #3: 12x9
- Family Room: 16x9
- Kitchen: 17x11
- Living/Grt Rm: 19x15
- Laundry: 7x5
