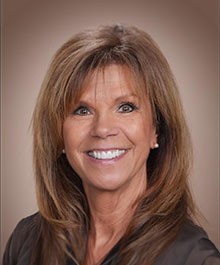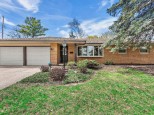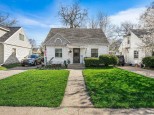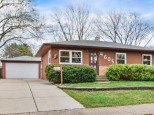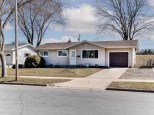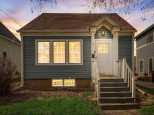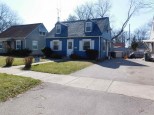Property Description for 1110 N Thompson Dr, Madison, WI 53704
Ideal ranch home on Madison's east side, close to shopping and dining. The fantastic open layout with vaulted ceilings provides a great flow for entertaining and socializing. Relax at the end of the day on your private deck overlooking the spacious fenced-in backyard with beautiful mature trees, the perfect spot for hosting summer BBQs and friendly outdoor gatherings. You'll love the finished, exposed lower level with a family room, bedroom, and full bath, an ideal space for hosting overnight guests. Tons of storage space; 2-car, attached garage. Unparalleled location, opportunity, and value!
- Finished Square Feet: 1,629
- Finished Above Ground Square Feet: 975
- Waterfront:
- Building Type: 1 story
- Subdivision: Ridgewood
- County: Dane
- Lot Acres: 0.22
- Elementary School: Hawthorne
- Middle School: Sherman
- High School: East
- Property Type: Single Family
- Estimated Age: 1993
- Garage: 2 car, Attached, Opener inc.
- Basement: Full, Full Size Windows/Exposed, Partially finished, Poured Concrete Foundation, Radon Mitigation System
- Style: Ranch
- MLS #: 1933775
- Taxes: $4,603
- Rec Room: 17x10
- Dining Area: 11x9
- Master Bedroom: 13x10
- Bedroom #2: 12x10
- Bedroom #3: 15x12
- Kitchen: 18x12
- Living/Grt Rm: 17x15
- Laundry: 10x12



































































