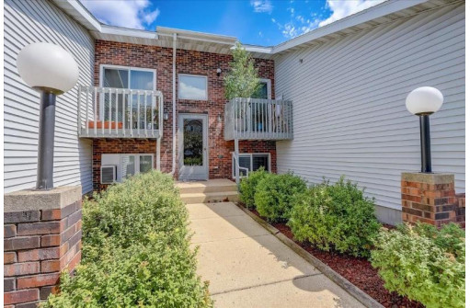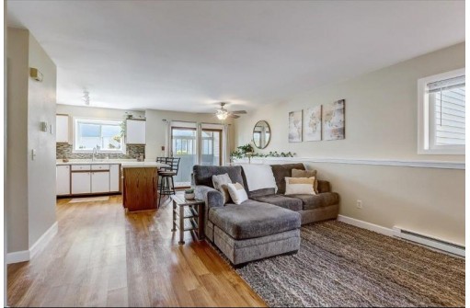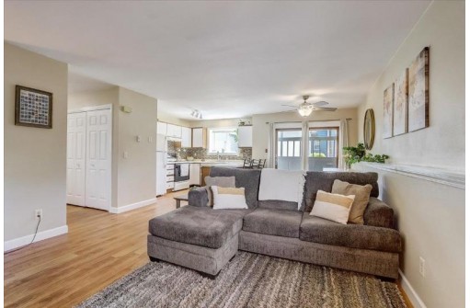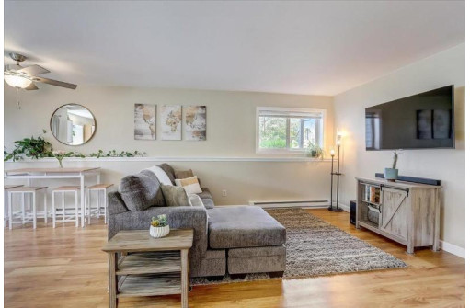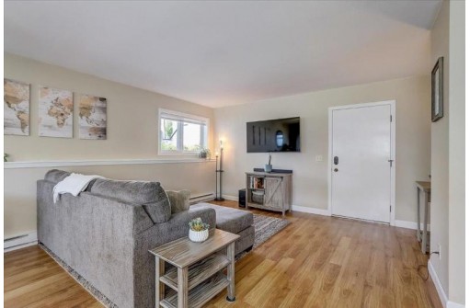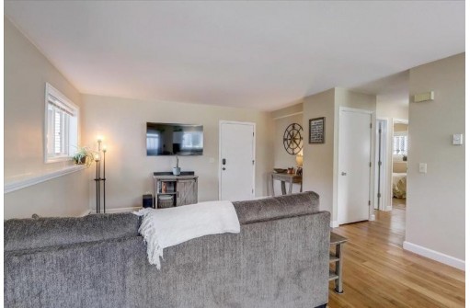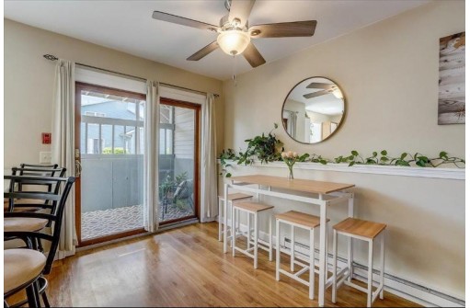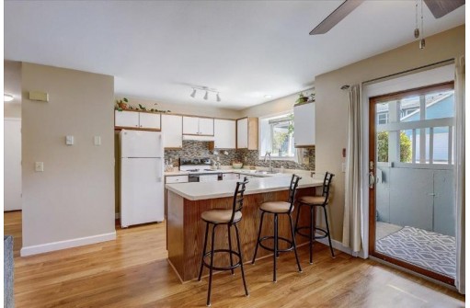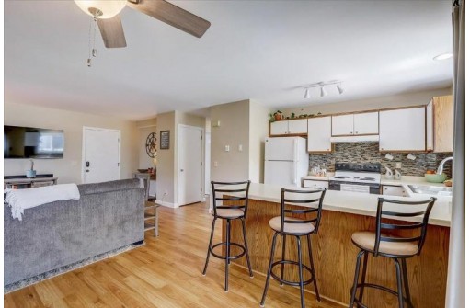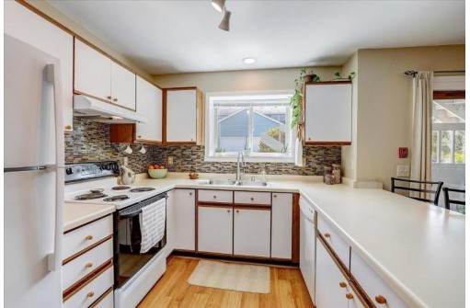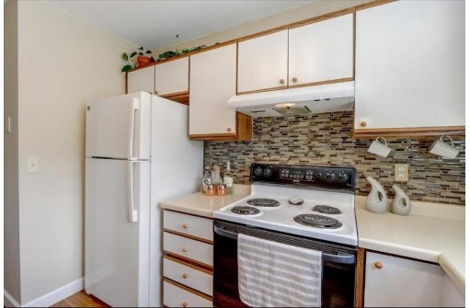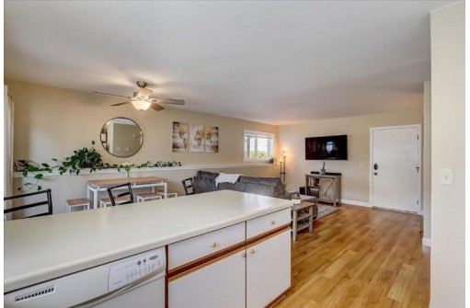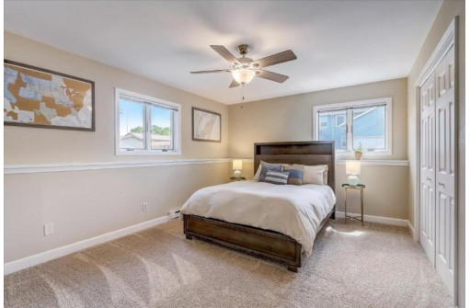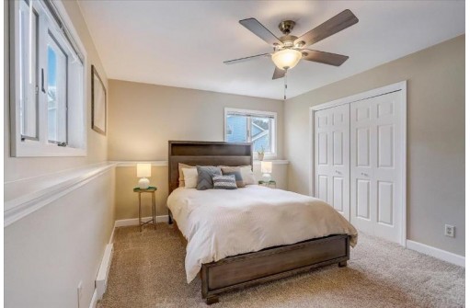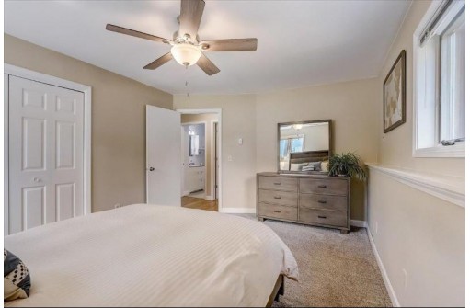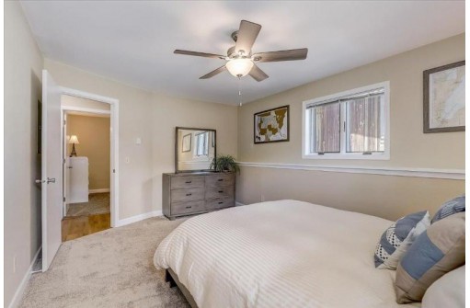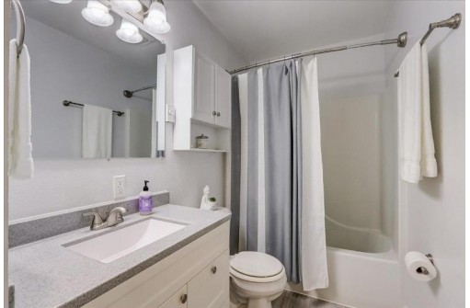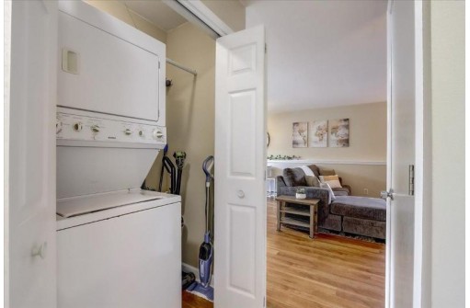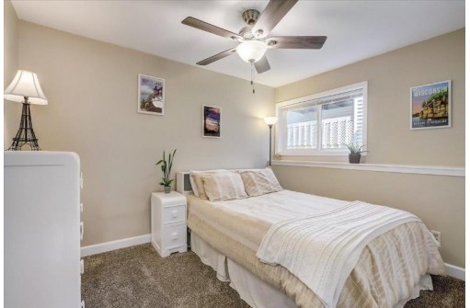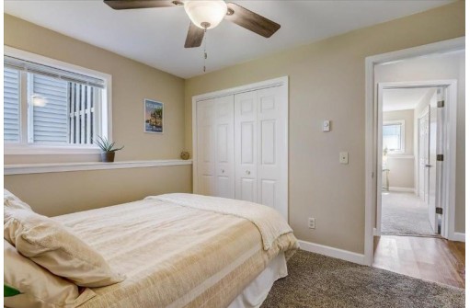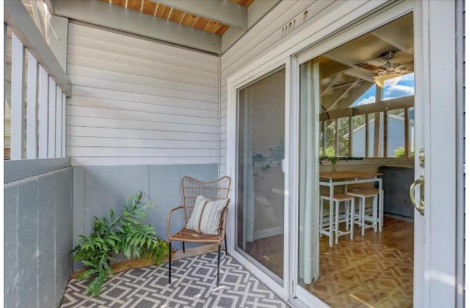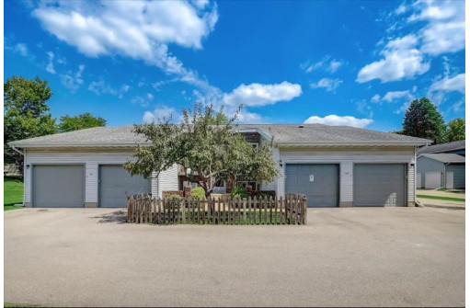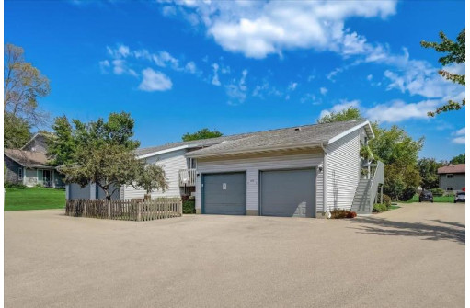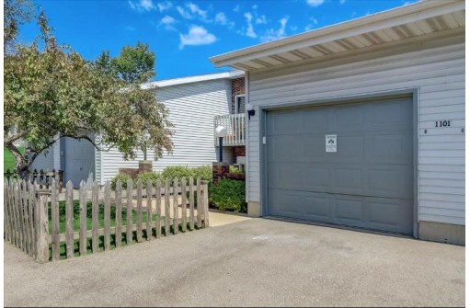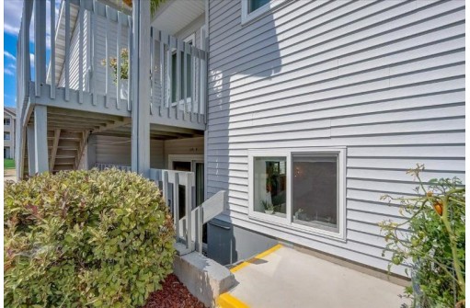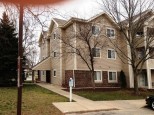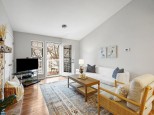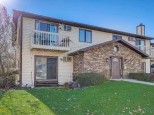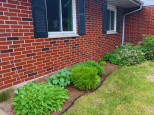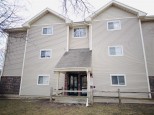Property Description for 1101 Mckenna Blvd B, Madison, WI 53719
Showings begin Aug 25 at 4pm. Incredibly well-maintained, airy west side condo with lots of new updates in the Middleton-Cross Plains School District! Features you'll love include newly updated Andersen windows (2020 and primary bedroom in 2018), new kitchen backsplash and freshly painted cabinets. Other features include new fridge (2022) and trim throughout, replaced sliding screen door and custom garage shelving. Also there is guest parking on the premises. All of this, just steps away from Elver park, close to grocery stores and minutes from the Beltline - along with a very low condo fee. Don't miss out on this one!
- Finished Square Feet: 912
- Finished Above Ground Square Feet: 912
- Waterfront:
- Building: Timberline Condominiums
- County: Dane
- Elementary School: Call School District
- Middle School: Call School District
- High School: Middleton
- Property Type: Condominiums
- Estimated Age: 1985
- Parking: 1 car Garage, Detached, Opener inc
- Condo Fee: $125
- Basement: None
- Style: Garden (apartment style), Ranch
- MLS #: 1941897
- Taxes: $2,308
- Master Bedroom: 15x11
- Bedroom #2: 9x11
- Kitchen: 10x9
- Living/Grt Rm: 15x13
- Laundry:
- Dining Area: 8x9
