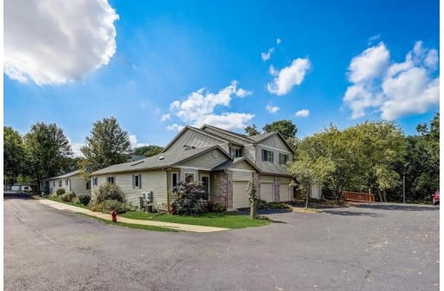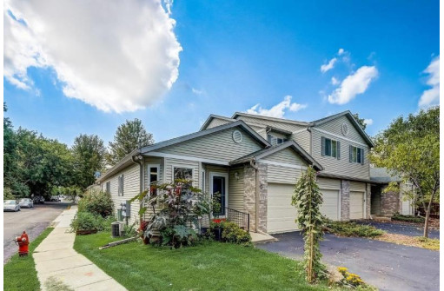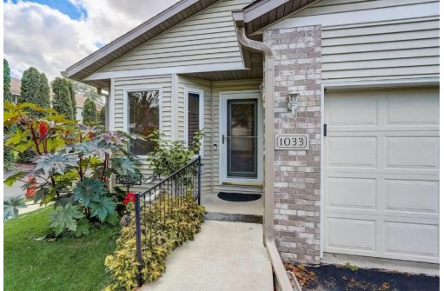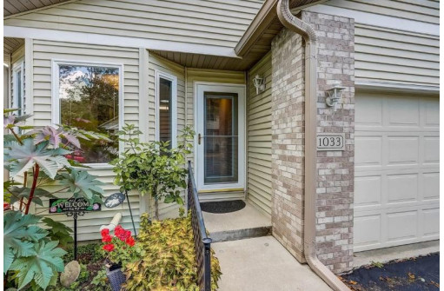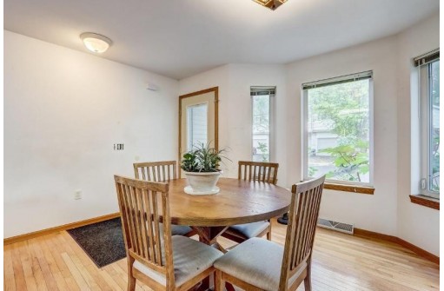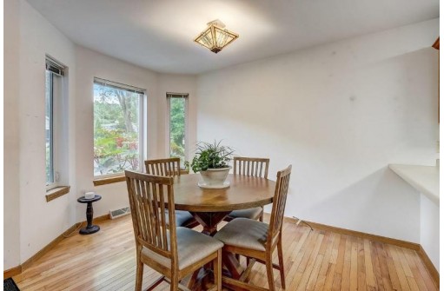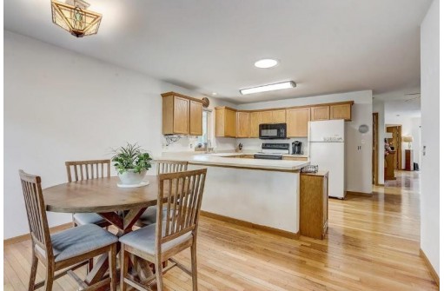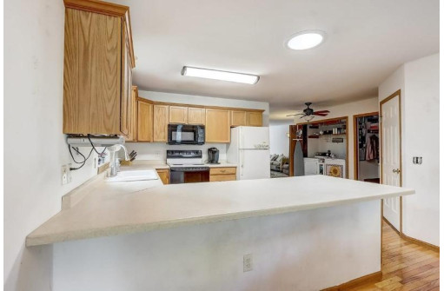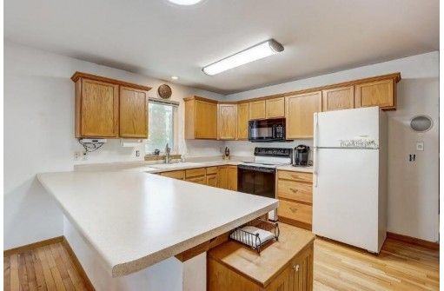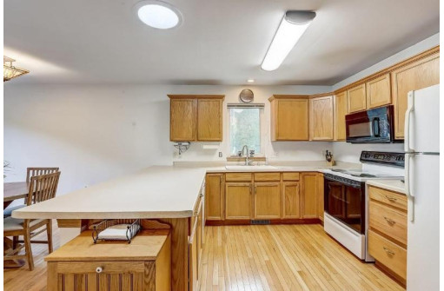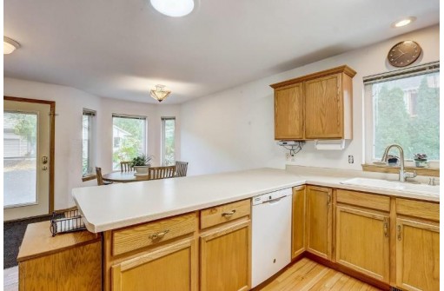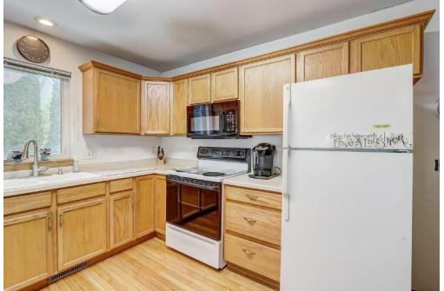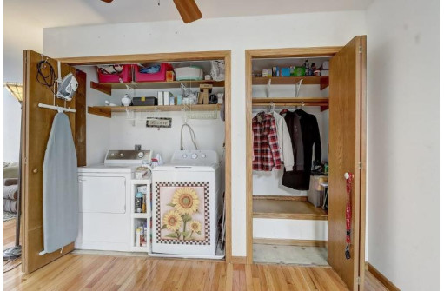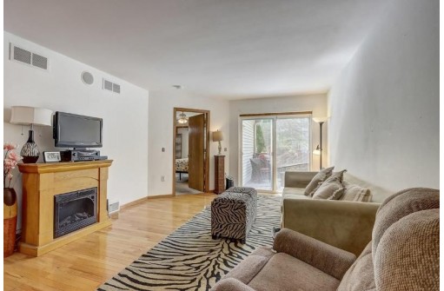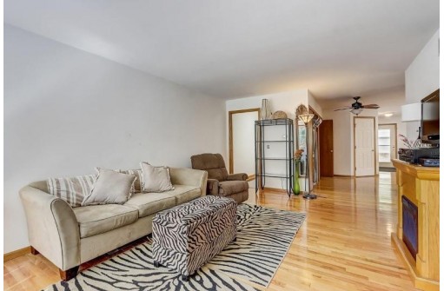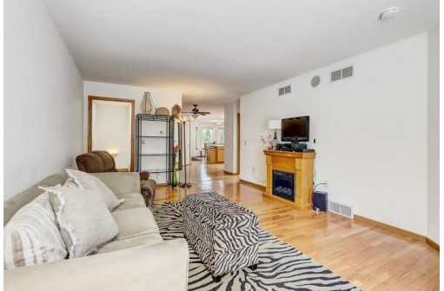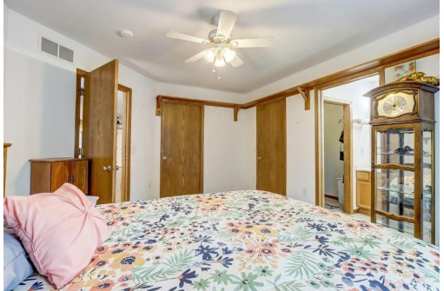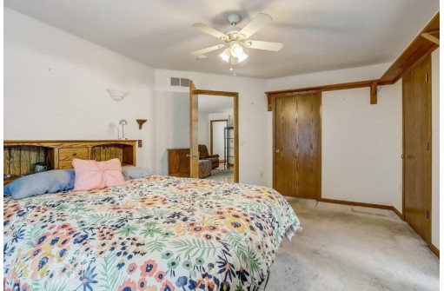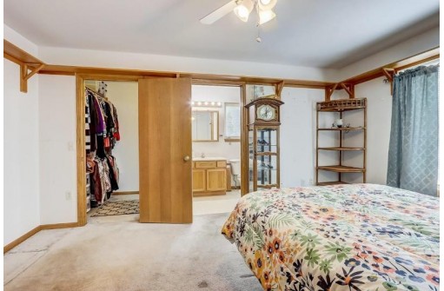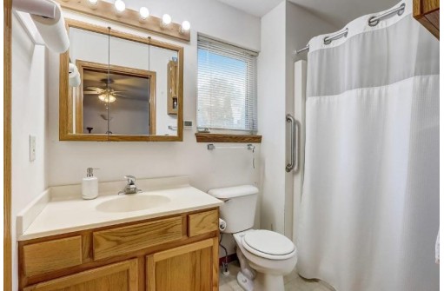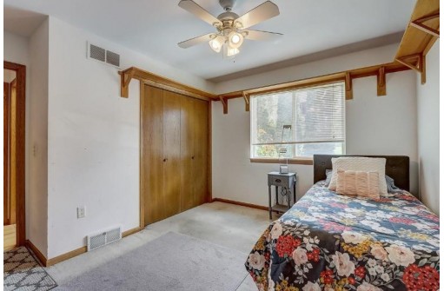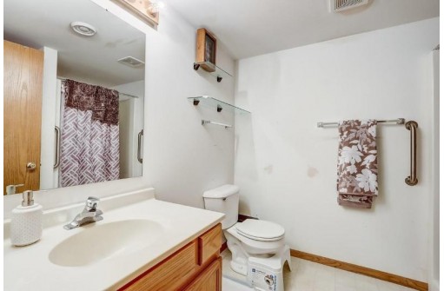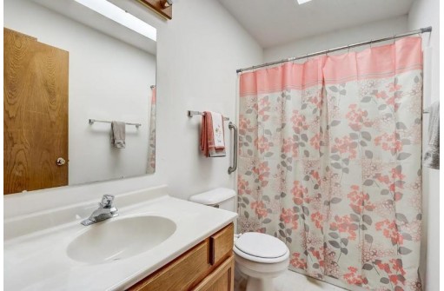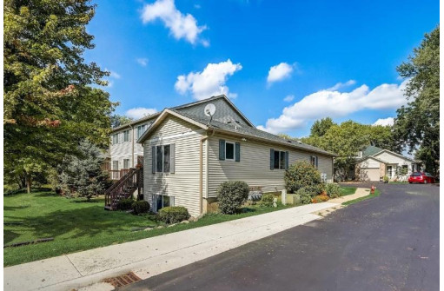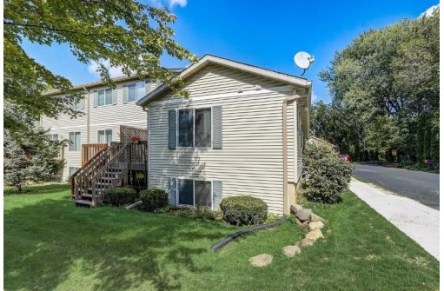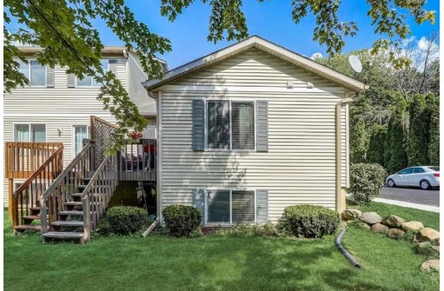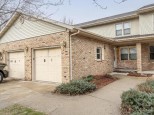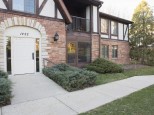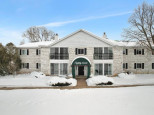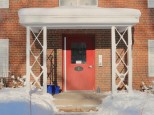Property Description for 1033 Melvin Ct, Madison, WI 53704
Great end unit ranch style home with morning sun in dining room and kitchen. 1st floor laundry. Spacious living room walks out to a deck. Primary bedroom with full bath, 2nd bedroom and full bath on the main level. Exposed lower level with full size windows, family room, office and full bath. Plenty of storage space. Ramp in Garage. Easy access to Madison College via the Starkweather Creek bike path. Adjacent to Carpenter-Ridgeway Park and Bridges Golf Course.
- Finished Square Feet: 1,524
- Finished Above Ground Square Feet: 1,198
- Waterfront:
- Building: Creek Edge Condominium
- County: Dane
- Elementary School: Hawthorne
- Middle School: OKeeffe
- High School: East
- Property Type: Condominiums
- Estimated Age: 2001
- Parking: 1 car Garage, Attached
- Condo Fee: $240
- Basement: 8 ft. + Ceiling, Full, Full Size Windows/Exposed, Partially finished, Poured concrete foundatn
- Style: Ranch
- MLS #: 1940893
- Taxes: $3,728
- Master Bedroom: 15x12
- Bedroom #2: 12x10
- Family Room: 28x12
- Kitchen: 12x11
- Living/Grt Rm: 19x12
- Laundry:
- Dining Area: 21x11
