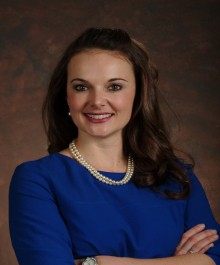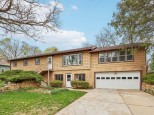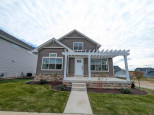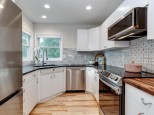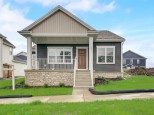Property Description for 5636 Longford Terr, Fitchburg, WI 53711-5874
Showings start 4/23. Beautiful, like new, executive home on a cul-de-sac in the Highlands of Seminole Subdivision. Open floor plan w/ 9' ceilings & gorgeous maple flooring. Inviting arched entry into the spacious great room w/ stunning floor to ceiling stone fireplace. Expansive eat-in kitchen with breakfast bar, maple cabinets & stainless steel appliances leading to a large deck. Huge master suite with a large jetted tub & tray ceiling. Laundry is upstairs as well. Bright, spacious finished walk out lower level, with bedroom & full bathroom perfect for entertaining. Fresh paint & new carpeting throughout! Large park across the street & a block from beautiful wooded nature trails, walking distance to shopping, restaurants and McKee Farms Park & splash pad. Listing agent related to seller.
- Finished Square Feet: 3,244
- Finished Above Ground Square Feet: 2,484
- Waterfront:
- Building Type: 2 story
- Subdivision: Highlands Of Seminole
- County: Dane
- Lot Acres: 0.4
- Elementary School: Leopold
- Middle School: Cherokee
- High School: West
- Property Type: Single Family
- Estimated Age: 2002
- Garage: 2 car, Attached, Opener inc.
- Basement: Full, Full Size Windows/Exposed, Sump Pump, Total finished, Walkout
- Style: Colonial, Contemporary
- MLS #: 1931935
- Taxes: $9,313
- Master Bedroom: 18x12
- Bedroom #2: 15x12
- Bedroom #3: 14x13
- Bedroom #4: 13x12
- Family Room: 27x20
- Kitchen: 16x11
- Living/Grt Rm: 17x14
- Dining Room: 18x12
- DenOffice: 14x10
- Laundry:





























































