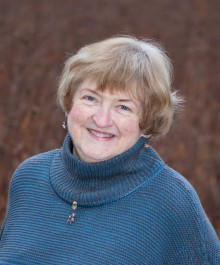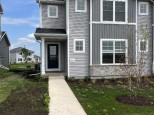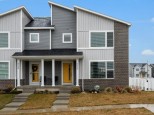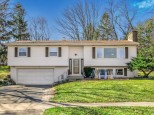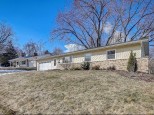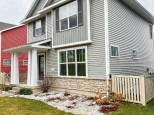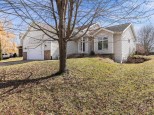Property Description for 5221 Day Lily Pl, Fitchburg, WI 53711
Wonderful Swan Creek home with more features than you might first expect. Upstairs you'll find 4 generous bedrooms and 2 full baths inc. master with double vanity and tile flooring. Main level features 9' ceilings, a wide open entertaining space, hardwood flooring, two living spaces, gas fireplace, and tons of windows to let the light shine in. Basement is ready for your finishing touches. Electric car charger, wifi enabled garage door, Nest thermostat, and 4 camera security with in home DVR recording highlight modern features. Easy access to downtown Madison via Hwy 14 and right next to the Capitol City Trail.
- Finished Square Feet: 1,914
- Finished Above Ground Square Feet: 1,914
- Waterfront:
- Building Type: 2 story
- Subdivision: Swan Creek Of Nine Springs
- County: Dane
- Lot Acres: 0.14
- Elementary School: Leopold
- Middle School: Cherokee
- High School: West
- Property Type: Single Family
- Estimated Age: 2005
- Garage: 2 car, Attached, Electric car charger, Opener inc.
- Basement: 8 ft. + Ceiling, Full, Radon Mitigation System, Sump Pump
- Style: Prairie/Craftsman
- MLS #: 1928729
- Taxes: $6,611
- Master Bedroom: 16x12
- Bedroom #2: 13x10
- Bedroom #3: 10x11
- Bedroom #4: 13x10
- Kitchen: 13x9
- Living/Grt Rm: 15x11
- Foyer: 8x8
- Laundry: 8x5
- Dining Area: 13x11
- Dining Room: 10x11
































































