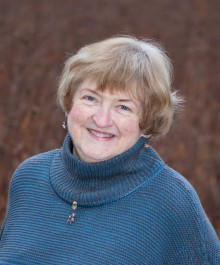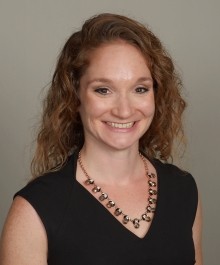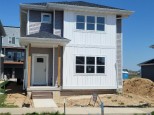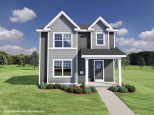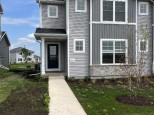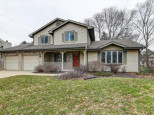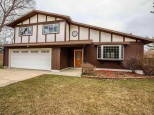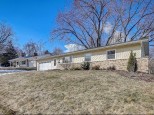Property Description for 5161 Fox Sedge Ln, Fitchburg, WI 53711
Welcome home to Fitchburg's Swan Creek! Open living defines this home with cathedral ceilings and loads of natural light. Upstairs provides 3 generous bedrooms including an owner's suite with walk in and private bath. Main level kitchen with island and SS appliances lends itself nicely to entertaining. Venture downstairs to enjoy the rec room, gas fireplace, 4th bedroom, and office/5th bedroom with french doors. Composite deck, paver patio, and wrap around porch make outdoor living just as enjoyable as indoors.Bosch dishwasher, New Oven (6/22), Tile Floors, Tiled Shower, Hardwood Flooring, and more.
- Finished Square Feet: 2,150
- Finished Above Ground Square Feet: 1,286
- Waterfront:
- Building Type: Multi-level
- Subdivision: Swan Creek
- County: Dane
- Lot Acres: 0.21
- Elementary School: Leopold
- Middle School: Cherokee
- High School: West
- Property Type: Single Family
- Estimated Age: 2006
- Garage: 2 car, Attached
- Basement: Full, Full Size Windows/Exposed, Poured Concrete Foundation, Radon Mitigation System, Sump Pump, Total finished
- Style: Bi-level, Tri-level
- MLS #: 1935310
- Taxes: $7,149
- Master Bedroom: 12x14
- Bedroom #2: 11x13
- Bedroom #3: 10x13
- Bedroom #4: 9x15
- Bedroom #5: 16x12
- Kitchen: 11x11
- Living/Grt Rm: 14x17
- Rec Room: 25x15
- Laundry:
- Dining Area: 11x10












































































