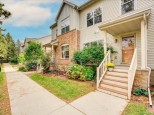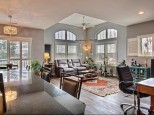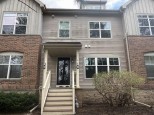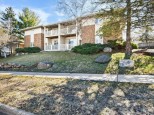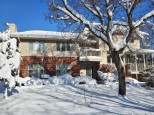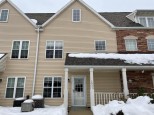Property Description for 43 Northlight Way, Fitchburg, WI 53711
Living in this community for 55+ year olds will allow you to have the peace, security, and barrior free living you desire in a most convenient Madison area location! This fabulous, sun-filled end unit has its own private entry, great-room/open concept with wonderful extra lighting features, vaulted ceilings, efficient kitchen with bar, lovely gas log fireplace, and French doors leading to the beautiful sunroom and out to the backyard patio--the perfect spot to enjoy these summer evenings! Original owner had many updates when originally built, all evidenced by the care and condition of this unit. Pets are allowed. Laundry room with great storage leads to the level 2+ car with additional built-in storage and shelving. Low condo fees and community clubhouse are extra features you'll love! UHP!
- Finished Square Feet: 1,541
- Finished Above Ground Square Feet: 1,541
- Waterfront:
- Building: Northern Lights Village
- County: Dane
- Elementary School: Leopold
- Middle School: Cherokee
- High School: West
- Property Type: Condominiums
- Estimated Age: 2005
- Parking: 2 car Garage, Attached, Opener inc
- Condo Fee: $240
- Basement: None, Poured concrete foundatn
- Style: 1/2 Duplex, 55 and Over, End Unit, Ranch
- MLS #: 1941429
- Taxes: $5,342
- Master Bedroom: 16x17
- Bedroom #2: 11x12
- Kitchen: 10x12
- Living/Grt Rm: 14x17
- Sun Room: 11x14
- Laundry: 7x12
- Dining Area: 10x12






















