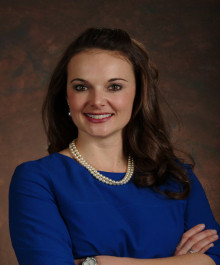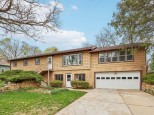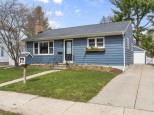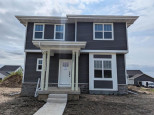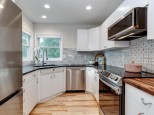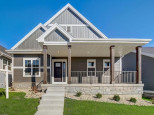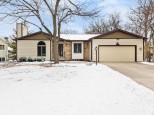Property Description for 2830 Radicchio Dr, Fitchburg, WI 53711
Under construction - complete in April of 2022. See the beautiful backyard views for yourself!! The Mulberry has a Foyer that opens to a Flex Room on one side and a dining area on the other, which is directly adjacent to the Kitchen that features an expansive island and walk-in pantry. The Great Room featuring a gas fireplace and a 9 foot triple patio door is confined to the back of the home. The Rear Foyer is located past the Kitchen and includes a Powder Room and Laundry Room. The second level has two bedrooms, each with walk-in closets, a full bathroom, and a corner Owner's Suite with a large Owner's Bathroom and separated toilet room. See interior finishes under "Documents"!
- Finished Square Feet: 2,237
- Finished Above Ground Square Feet: 2,237
- Waterfront:
- Building Type: 2 story, Under construction
- Subdivision: Terravessa
- County: Dane
- Lot Acres: 0.17
- Elementary School: Call School District
- Middle School: Call School District
- High School: Oregon
- Property Type: Single Family
- Estimated Age: 2021
- Garage: 2 car, Attached, Opener inc.
- Basement: 8 ft. + Ceiling, Full, Full Size Windows/Exposed, Poured Concrete Foundation, Radon Mitigation System, Stubbed for Bathroom, Sump Pump
- Style: National Folk/Farm house
- MLS #: 1925238
- Taxes: $958
- Master Bedroom: 16X15
- Bedroom #2: 13X12
- Bedroom #3: 10X10
- Kitchen: 13X12
- Living/Grt Rm: 16X15
- DenOffice: 10X10
- Laundry: 6X8
- Dining Area: 12X12






















