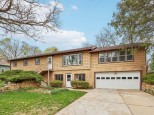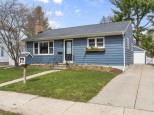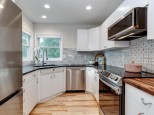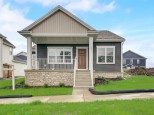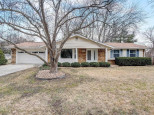Property Description for 2780 Cornelius St, Fitchburg, WI 53711
Looking for a newer home but don't want to wait for the build out? Look no further! This Beautiful Ranch home is only two years old! Five bedrooms, Main bedroom has a walk in closet with a main bath attached. Open concept kitchen and living room! Kitchen has Granite counter tops with Stainless Steel appliances. Basement has so much to offer with an egress window to add natural sunlight. There is a spot for a future bathroom already stubbed it is located in the back utility area. This home has so much to offer! Accepted offer with a Bump.
- Finished Square Feet: 2,860
- Finished Above Ground Square Feet: 1,710
- Waterfront:
- Building Type: 1 story
- Subdivision: Stoner Prairie
- County: Dane
- Lot Acres: 0.23
- Elementary School: Stoner Prairie
- Middle School: Savanna Oaks
- High School: Verona
- Property Type: Single Family
- Estimated Age: 2019
- Garage: 2 car, Attached, Opener inc.
- Basement: 8 ft. + Ceiling, Full, Other Foundation, Radon Mitigation System, Stubbed for Bathroom, Sump Pump, Total finished
- Style: Prairie/Craftsman, Ranch
- MLS #: 1932846
- Taxes: $9,921
- Master Bedroom: 13x15
- Bedroom #2: 13x10
- Bedroom #3: 10x12
- Bedroom #4: 10x13
- Bedroom #5: 10x13
- Kitchen: 12x10
- Living/Grt Rm: 15x20
- Mud Room: 9x6
- Laundry:
- Dining Area: 11x10










































































