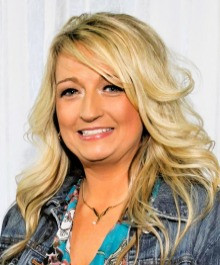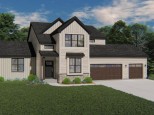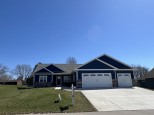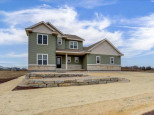Property Description for 7640 Conifer Ct, DeForest, WI 53532
VRP $699,999 - $749,999 4.2 ACRES! Beautiful custom built one owner home on your own private wooded lot, meticulously maintained grounds w/room to roam! BONUS...huge approx 40x52 heated/insulated pole building w/two tall garage doors for all the toys & storage! Inviting living room w/soaring cathedral ceiling & flr to ceiling fireplace welcomes you! Large kitchen hickory cabinets & floors, granite counters, breakfast bar. Spacious sun/flex room off kitchen offers many options. Primary suite w/2 sided fireplace, tray ceiling, walk-in closet, corner tub, ceramic tile, 2nd floor deck. Finished lower level w/family/rec room, fireplace & wet bar rough-in, full bath, bedroom/office. Other features, 2nd fl laundry, 3 car garage w/pull down stairs/storage, huge deck, speakers, ADT, central vac, RO
- Finished Square Feet: 2,874
- Finished Above Ground Square Feet: 2,197
- Waterfront:
- Building Type: 2 story
- Subdivision:
- County: Dane
- Lot Acres: 4.22
- Elementary School: Call School District
- Middle School: Deforest
- High School: Deforest
- Property Type: Single Family
- Estimated Age: 1999
- Garage: 3 car, 4+ car, Additional Garage, Attached, Detached, Garage Door > 8 ft, Garage stall > 26 ft deep, Heated, Opener inc.
- Basement: Full, Full Size Windows/Exposed, Partially finished
- Style: Contemporary
- MLS #: 1934257
- Taxes: $8,562
- Master Bedroom: 13x16
- Bedroom #2: 11x14
- Bedroom #3: 11x11
- Bedroom #4: 7x15
- Family Room: 14x17
- Kitchen: 13x21
- Living/Grt Rm: 14x17
- Dining Room: 11x13









































































































































