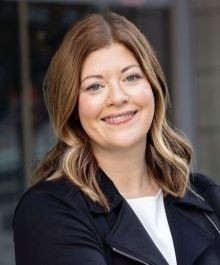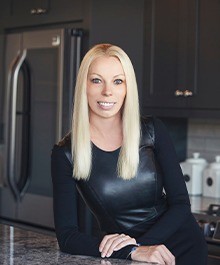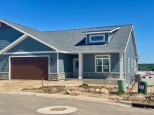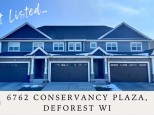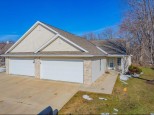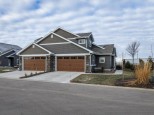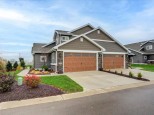Property Description for 6856 Rembrandt Rd, DeForest, WI 53532
Holland Fields(HF)COMPLETION DATE MAY 2022. HF duplex ranch style condos offer beauty with quality construction and finishes. HF homes feature open floor plans with very spacious room sizes, 13' vaulted ceilings throughout the main living, dinette and kitchen areas. The galley style kitchen is gorgeous with granite counters, 7' island for extra seating and work space, along with a pantry and stainless steel appliances. The master bed is gorgeous, very roomy, 10' coffered ceilings, full bath with dbl bowl granite vanity. 2nd bed/flex room is ample in size. Finish the basement ( 2egress windows) for extra living area and LL-3rd bed. Other features: 2 car garage, green space, wired for elec car, low fees, Smart Technology and more. Great location!!
- Finished Square Feet: 1,342
- Finished Above Ground Square Feet: 1,342
- Waterfront:
- Building: Holland Fields Condos
- County: Dane
- Elementary School: Windsor
- Middle School: Deforest
- High School: Deforest
- Property Type: Condominiums
- Estimated Age: 2021
- Parking: 2 car Garage, Attached, Opener inc
- Condo Fee: $125
- Basement: Full, Full Size Windows/Exposed, Poured concrete foundatn, Stubbed for Bathroom, Sump Pump
- Style: 1/2 Duplex, End Unit, Ranch, Under Construction
- MLS #: 1920080
- Taxes: $0
- ScreendPch: 14x12
- Master Bedroom: 16x13
- Bedroom #2: 11x12
- Kitchen: 13x8
- Living/Grt Rm: 18x16
- Laundry: 8x12
- Dining Area: 10x6






























