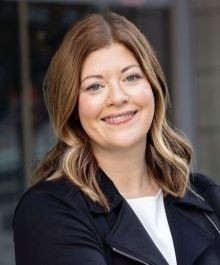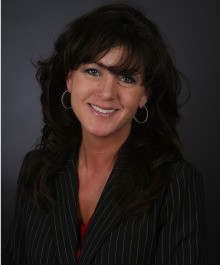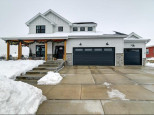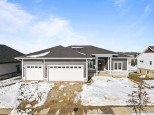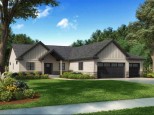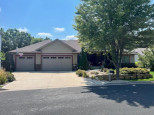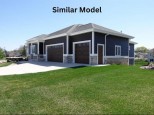Property Description for 6251 Fountainhead Cir, DeForest, WI 53532
Gorgeous custom home by Flat Fee Home Builders in popular Savannah Brooks, Deforest. Estimated Completion: October 2022. This home is located just across the street from the neighborhood park and backs up to a pond with scenic green space. Main level boasts great room with 11 ft beamed ceiling, stone fireplace, wood/lvp and tile floors, upgraded light fixtures, dream kitchen with cabinets to ceiling, quartz countertops, walk-in pantry, large owners suite with w/custom tiled shower, dual vanity and large walk-in closet. 2 add'l bedrooms with Jack n' Jill full bath, mudroom w/locker storage, laundry room, half bathroom and impressive foyer complete the main level. Finished exposed lower level rec/media room with wet bar, 2 bedrooms, flex room and full bath.
- Finished Square Feet: 3,014
- Finished Above Ground Square Feet: 1,970
- Waterfront:
- Building Type: 1 story, Under construction
- Subdivision: Savannah Brooks
- County: Dane
- Lot Acres: 0.23
- Elementary School: Call School District
- Middle School: Deforest
- High School: Deforest
- Property Type: Single Family
- Estimated Age: 2022
- Garage: 3 car, Attached, Opener inc.
- Basement: Full, Poured Concrete Foundation, Sump Pump
- Style: Ranch
- MLS #: 1935259
- Taxes: $2
- Master Bedroom: 14x14
- Bedroom #2: 12x11
- Bedroom #3: 12x11
- Bedroom #4: 11x11
- Bedroom #5: 12x11
- Family Room: 21x17
- Kitchen: 13x10
- Living/Grt Rm: 20x19
- Mud Room: 7x5
- ExerciseRm: 16x13
- Laundry: 6x5
- Dining Area: 13x10
























































