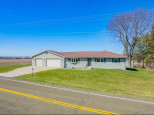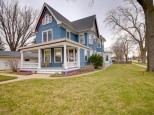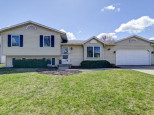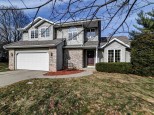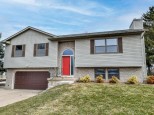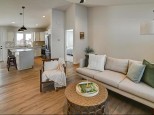Property Description for 604 Sterling Cir, DeForest, WI 53532
One owner home in central DeForest on a cul-de-sac. Enter in from the foyer to bright open concept living. Many areas touched with built in cabinets by the Amish craft of the builder. Enjoy your morning coffee in the dining nook overlooking the quiet street or settle in at the table that could seat many; given the space allowed for a dining table. Spacious primary bedroom has two walk in closets. First floor laundry keeps it all on one level for you. Tandem garage allows for much more than 2 vehicles and there is even an overhead door to the backyard. Access to basement from the garage. Speaking of the basement; well that is yours to decide how to use it. Plumbed for a bathroom and ready for your ideas. Roof was replaced within the last 5 years. Buyer verify sq ft if important. Elite UHP.
- Finished Square Feet: 1,875
- Finished Above Ground Square Feet: 1,875
- Waterfront:
- Building Type: 1 story
- Subdivision: High Field Terrace
- County: Dane
- Lot Acres: 0.28
- Elementary School: Call School District
- Middle School: Deforest
- High School: Deforest
- Property Type: Single Family
- Estimated Age: 2000
- Garage: 2 car, 3 car, Access to Basement, Attached, Tandem
- Basement: Full, Sump Pump
- Style: Ranch
- MLS #: 1947919
- Taxes: $7,084
- Master Bedroom: 13X17
- Bedroom #2: 12X13
- Bedroom #3: 10X11
- Kitchen: 12X14
- Living/Grt Rm: 17X23
- Dining Room: 11X16
- Foyer: 6X12
- Laundry: 5X9
- Dining Area: 8X12




















































































