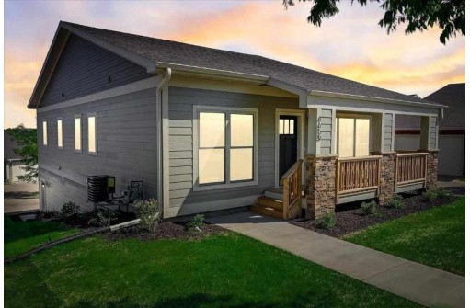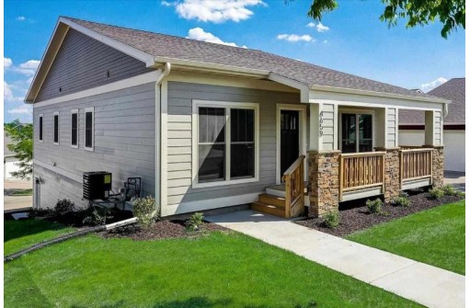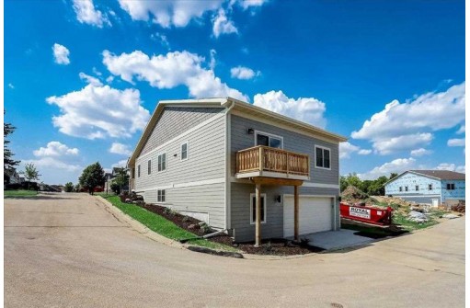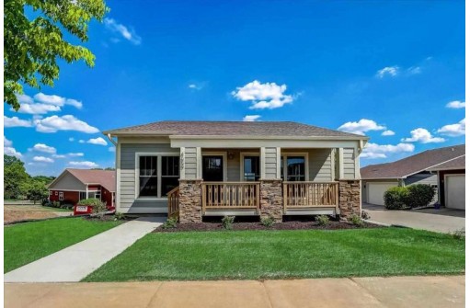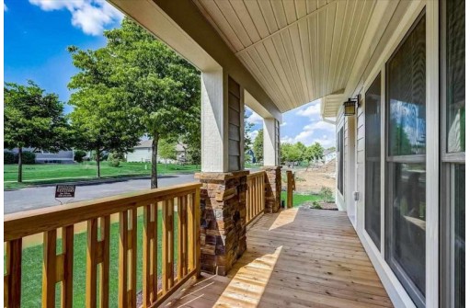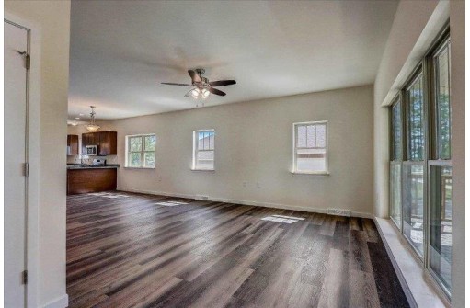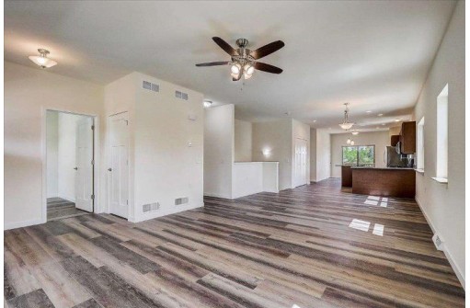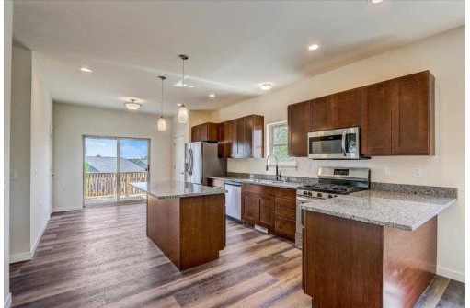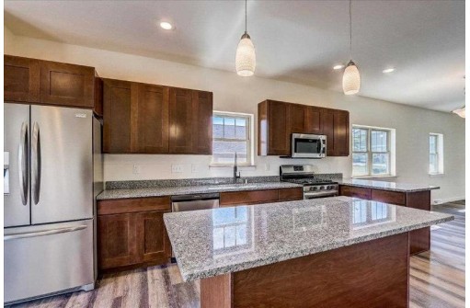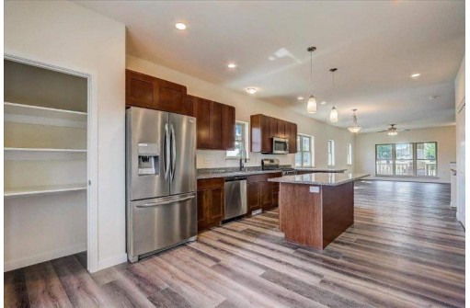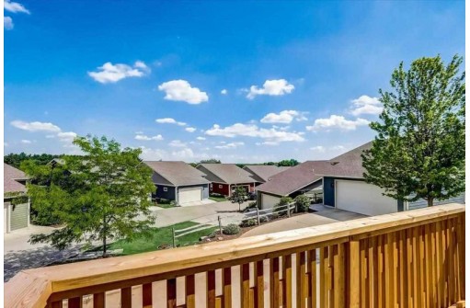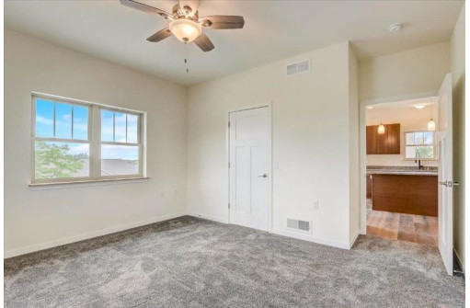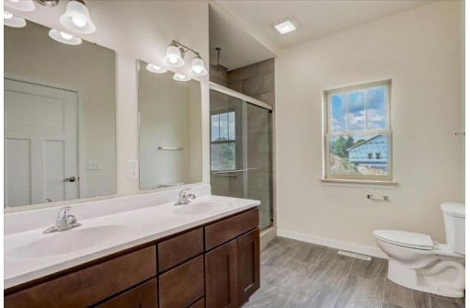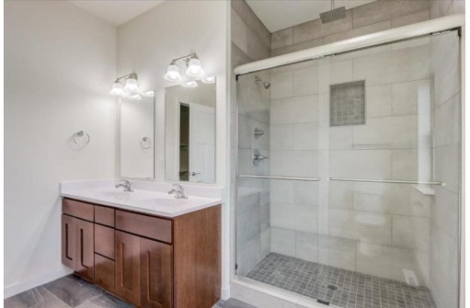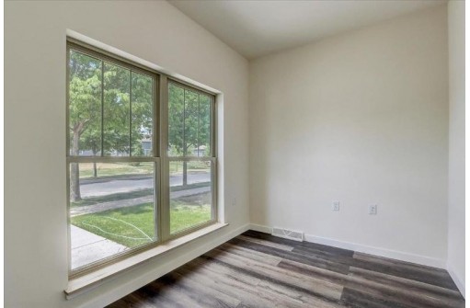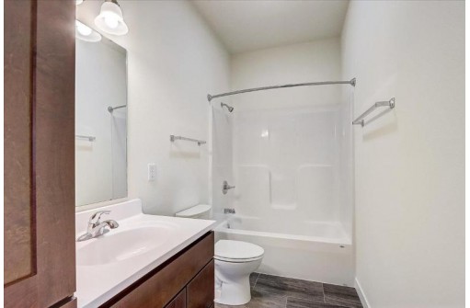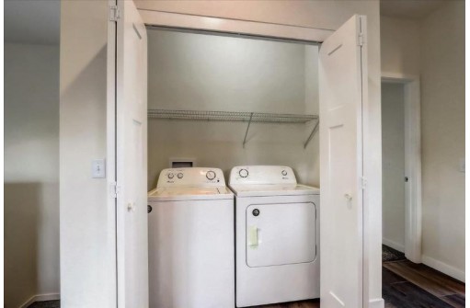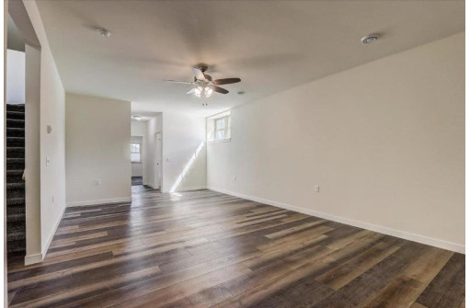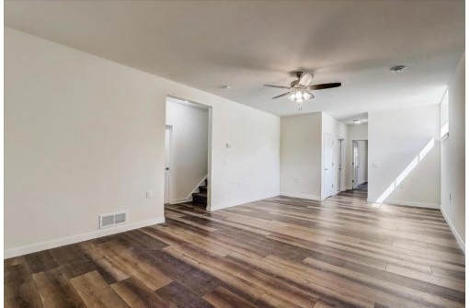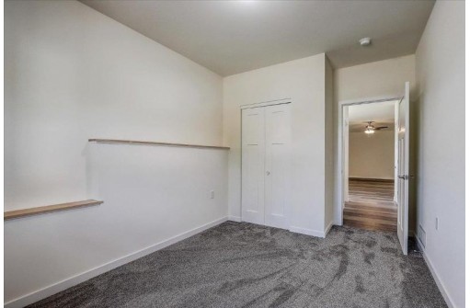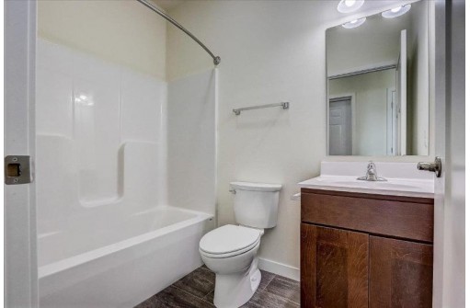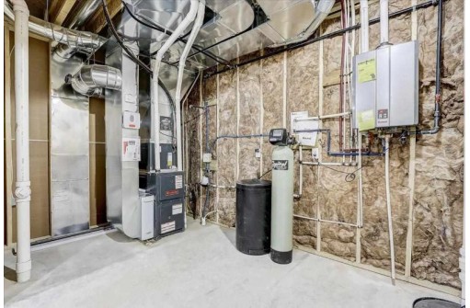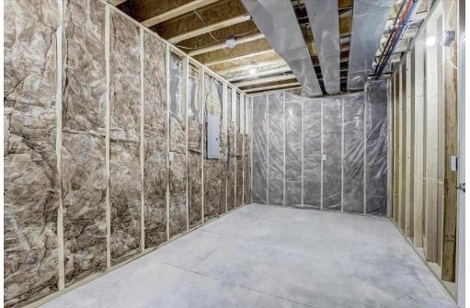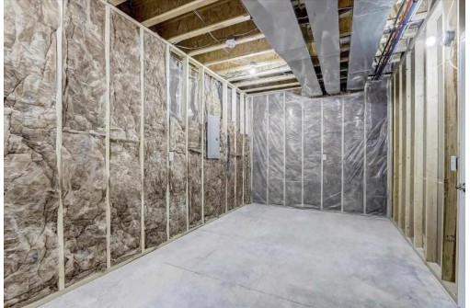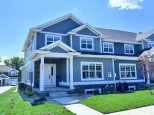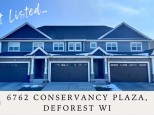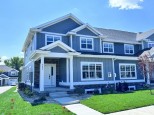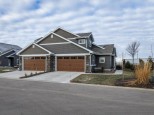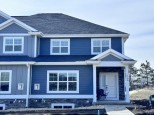Property Description for 4653 Whitebud Terr, DeForest, WI 53532
Under Construction, show 4653 it is further along. Wow! Get this beautiful new home without the worries of yard work and snow removal. Spacious stand alone Condo offers all that. Bright open floor plan, 9' ceilings on both main floor and exposed LL. Cooks kitchen with center island, granite counter tops, stainless appliances large pantry cabinet. Master suite w/walkin shower with rain flow shower head double vanity. First floor office/den and laundry. Exposed LL with finished rec room 3 bedroom & bath. Tons of storage duel zone heating, tankless hot water. Oversized 2 car garage w/extra space. Covered front porch & rear deck. Located 1 block from Conservancy Park splash pad & play ground. Enjoy the walk trails & sports fields in your neighborhood.
- Finished Square Feet: 2,060
- Finished Above Ground Square Feet: 1,500
- Waterfront:
- Building: Hawthorne Hills
- County: Dane
- Elementary School: Windsor
- Middle School: Deforest
- High School: Deforest
- Property Type: Condominiums
- Estimated Age: 2021
- Parking: 2 car Garage, Attached, Opener inc
- Condo Fee: $250
- Basement: Full, Full Size Windows/Exposed, Partially finished, Poured concrete foundatn
- Style: New/Never occupied, Stand Alone
- MLS #: 1904914
- Taxes: $514
- Master Bedroom: 15x14
- Bedroom #2: 10x11
- Bedroom #3: 12x9
- Kitchen: 18x15
- Living/Grt Rm: 15x17
- DenOffice: 10x8
- Rec Room: 15x24
- Laundry: 3x7
- Dining Area: 13x15
