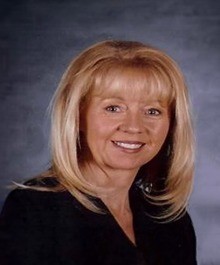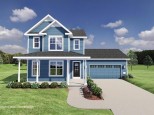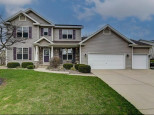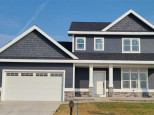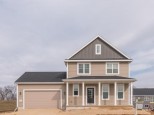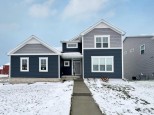Property Description for 4129 Great Bridge Dr, DeForest, WI 53532
Completion in May 2022. All photos are of a similar model. Lots of quality living space in this new 4 bedroom, 3 full bath home. Private theatre or game room. Spacious family room with gas fireplace, master suite has tiled walk-in shower and double sinks. Kitchen has lots of maple cabinetry and granite counter tops. patio in backyard with sidewalk to dining area.
- Finished Square Feet: 3,141
- Finished Above Ground Square Feet: 1,803
- Waterfront:
- Building Type: Multi-level, Under construction
- Subdivision: Fox Hill Estates Lot One Replat
- County: Dane
- Lot Acres: 0.26
- Elementary School: Chegwin
- Middle School: Deforest
- High School: Deforest
- Property Type: Single Family
- Estimated Age: 2022
- Garage: 3 car, Opener inc.
- Basement: Full, Partially finished, Poured Concrete Foundation, Sump Pump
- Style: Tri-level
- MLS #: 1924601
- Taxes: $2,293
- Master Bedroom: 19x13
- Bedroom #2: 13x12
- Bedroom #3: 13x12
- Bedroom #4: 14x13
- Family Room: 21x18
- Kitchen: 12x12
- Living/Grt Rm: 23x18
- Bonus Room: 16x14
- Laundry: 10x9
- Dining Area: 15x11

































