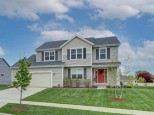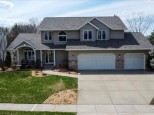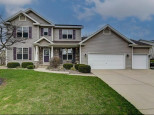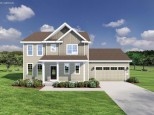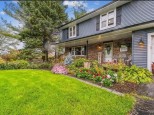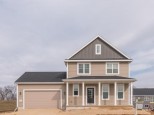Property Description for 4127 Gandy Dancer Rd, DeForest, WI 53532
Custom 3 BR, 2.5 BA ranch perfectly situated in DeForest's highly coveted Bear Tree Farms. Step in & be stunned by the soaring 9' ceilings, beautiful chocolate hardwoods & ample natural light. As you enter the heart of the home, your eye will immediately be drawn to the huge windows framing the dining room & then to the impressive Chef's kitchen which displays quartz counters, gas stove, Bosch DW, huge 6-person island & butlers pantry. From the warm FP to the built-in shelves, the spacious living room is loaded w/character. Retire to your primary suite boasting WIC, dbl granite sinks & tile shower. The charm continues outside where you'll find a covered Trex deck & steps to a paver patio, making this the perfect outdoor oasis. Make this one-of-a-kind home yours!
- Finished Square Feet: 2,132
- Finished Above Ground Square Feet: 2,132
- Waterfront:
- Building Type: 1 story
- Subdivision: Bear Tree Farms
- County: Dane
- Lot Acres: 0.28
- Elementary School: Call School District
- Middle School: Deforest
- High School: Deforest
- Property Type: Single Family
- Estimated Age: 2018
- Garage: 3 car, Attached, Opener inc.
- Basement: Full, Full Size Windows/Exposed, Poured Concrete Foundation, Stubbed for Bathroom, Sump Pump
- Style: Ranch
- MLS #: 1930615
- Taxes: $8,050
- Master Bedroom: 15x14
- Bedroom #2: 11x10
- Bedroom #3: 12x10
- Kitchen: 17x13
- Living/Grt Rm: 17x15
- Dining Room: 14x13
- DenOffice: 10x10
- Mud Room: 11x5
- Laundry: 6x6


































































