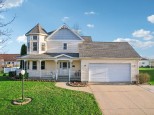Property Description for 505 Ryan Way, Dane, WI 53529
New Home for the New Year! Lovely 4 BR/3 BA ranch situated on a quiet cul-de-sac in Dane. Open & airy main level boasts beautiful acacia engineered hardwood floors, vaulted ceiling, cozy gas FP with white shiplap surround and black stainless appliances. Dinette walks out to deck and patio w/ LP fire pit. 3 bedrooms located on the main level, including primary suite w/walk-in closet, cathedral ceiling & private ensuite. Laundry/mud room conveniently located just down the hall. Spacious 3-car garage has plenty of space for all your toys. Beautifully finished LL offers 4th BR, full bath, rec room feat. wet bar w/ quartz countertops and additional flex room, perfect for a home office. Move-in ready!
- Finished Square Feet: 2,400
- Finished Above Ground Square Feet: 1,400
- Waterfront:
- Building Type: 1 story
- Subdivision: Capitol Valley 1st Addn
- County: Dane
- Lot Acres: 0.28
- Elementary School: Lodi
- Middle School: Lodi
- High School: Lodi
- Property Type: Single Family
- Estimated Age: 2005
- Garage: 3 car, Attached, Opener inc.
- Basement: Full, Full Size Windows/Exposed, Partially finished, Sump Pump
- Style: Ranch
- MLS #: 1947416
- Taxes: $4,832
- Master Bedroom: 12x14
- Bedroom #2: 10x11
- Bedroom #3: 10x11
- Bedroom #4: 15x15
- Kitchen: 12x11
- Living/Grt Rm: 15x12
- Bonus Room: 17x8
- Rec Room: 44x12
- Laundry: 10x6
- Dining Area: 14x12























































