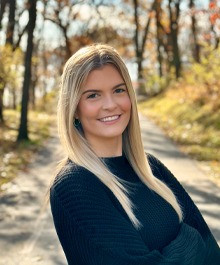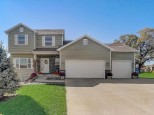Property Description for 404 Ryan Way, Dane, WI 53529
Updates galore in this beautiful 3 bed/3 bath ranch! An inviting open concept feat. hickory hand-scraped floors, vaulted ceilings, & a cozy fireplace. The updated kitchen includes quartz counters, a large island, ss appliances, and walk-in pantry! The dinette leads out to the patio where you'll be delighted to find a hot tub and stone fire pit, perfect for entertaining. 3 bedrooms including the luxurious primary suite w/ tray ceilings, a walk-in California Closet, a beautifully renovated ensuite, as well as private access to the patio. The finished LL offers a spacious rec room, flex room, full bath, and ample storage space! Enjoy the convenience of main level laundry and an attached 3-car heated garage, w/access to basement. Too many updates to list, see docs for full list of features.
- Finished Square Feet: 2,744
- Finished Above Ground Square Feet: 1,804
- Waterfront:
- Building Type: 1 story
- Subdivision: Capitol Valley Estates 1st Addn
- County: Dane
- Lot Acres: 0.35
- Elementary School: Lodi
- Middle School: Lodi
- High School: Lodi
- Property Type: Single Family
- Estimated Age: 2006
- Garage: 3 car, Attached
- Basement: Full, Partially finished, Sump Pump
- Style: Ranch
- MLS #: 1949429
- Taxes: $7,041
- Master Bedroom: 17x13
- Bedroom #2: 12x11
- Bedroom #3: 11x11
- Kitchen: 22x15
- Living/Grt Rm: 20x15
- DenOffice: 10x10
- Rec Room: 34x18
- Laundry: 8x5
Similar Properties
There are currently no similar properties for sale in this area. But, you can expand your search options using the button below.










































































