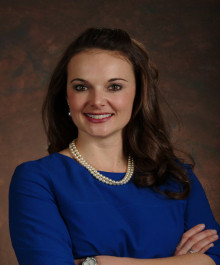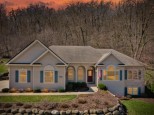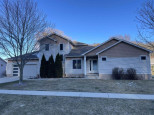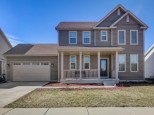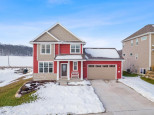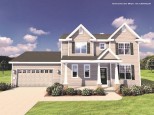WI > Dane > Cross Plains > 1417 Schoepp Ln
Property Description for 1417 Schoepp Ln, Cross Plains, WI 53528
Welcome to Scenic Valley, featuring Middleton Cross Plains schools! Roomy open concept plan will make life a breeze! Cook's kitchen with upgraded appliance package and granite tops. Four well-sized bedrooms featuring spa-like owner's suite. Sale includes 10 year limited builders warranty backed by insurance and a 15 year dry basement warranty.
- Finished Square Feet: 2,250
- Finished Above Ground Square Feet: 2,250
- Waterfront:
- Building Type: 2 story, New/Never occupied
- Subdivision: Scenic Valley
- County: Dane
- Lot Acres: 0.31
- Elementary School: Park
- Middle School: Glacier Creek
- High School: Middleton
- Property Type: Single Family
- Estimated Age: 2022
- Garage: 2 car, Attached, Opener inc.
- Basement: 8 ft. + Ceiling, Full, Poured Concrete Foundation, Radon Mitigation System, Stubbed for Bathroom, Sump Pump
- Style: Contemporary
- MLS #: 1916131
- Taxes: $2,463
- Master Bedroom: 13x16
- Bedroom #2: 11x13
- Bedroom #3: 12x10
- Bedroom #4: 10x11
- Kitchen: 13x13
- Living/Grt Rm: 16x17
- DenOffice: 13x10
- Foyer: 13x13
- Laundry: 10x10
- Dining Area: 13x10
- Garage: 22x23




























































































































