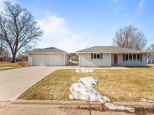WI > Dane > Cross Plains > 2903 Brewery Rd
Property Description for 2903 Brewery Rd, Cross Plains, WI 53528
Showings start 3/25 @ 5pm. This home is a must see! Close to everything Cross Plains has to offer and just 12 minutes to Middleton. Features an impressively spacious open concept kitchen/living room that walks out to the backyard and was fully remodeled in 2019 with massive island for all to gather! Kitchen remodel includes all new cabinets, kitchen wiring/insulation, kitchen plumbing, all appliances, new disposal, countertops, flooring, sun room/dining room addition and a free standing stove with new chimney insert and stove pipe. New 200 amp panel in 2019. New water heater in 2018. New boiler in 2020. Newer exterior siding, facia and gutters in 2016 and newer roof. Oversized 2 car garage measures 21'w x 23' deep. All offers due 3/28 with binding acceptance through 3/29.
- Finished Square Feet: 2,380
- Finished Above Ground Square Feet: 1,360
- Waterfront:
- Building Type: Multi-level
- Subdivision: Woodside Hills (lot 31 Block 5)
- County: Dane
- Lot Acres: 0.21
- Elementary School: Park
- Middle School: Glacier Creek
- High School: Middleton
- Property Type: Single Family
- Estimated Age: 1975
- Garage: 2 car
- Basement: Full, Full Size Windows/Exposed, Partially finished, Poured Concrete Foundation, Sump Pump, Total finished, Walkout
- Style: Tri-level
- MLS #: 1930189
- Taxes: $4,832
- Master Bedroom: 15x13
- Bedroom #2: 12x11
- Bedroom #3: 11x10
- Family Room: 23x22
- Kitchen: 18x12
- Living/Grt Rm: 27x13
- Dining Room: 14x10
- Laundry:
Similar Properties
There are currently no similar properties for sale in this area. But, you can expand your search options using the button below.

















































