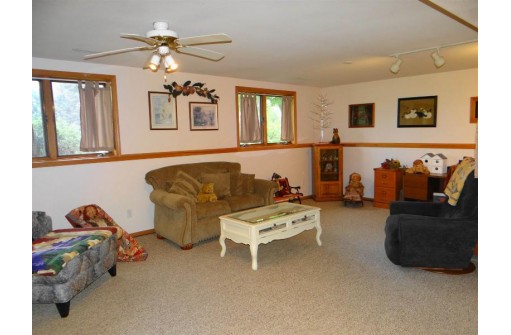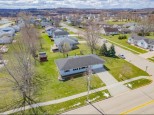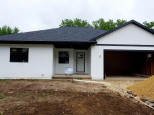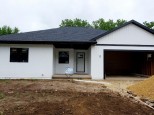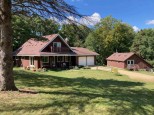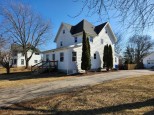WI > Dane > Belleville > 1115 Welch St
Property Description for 1115 Welch St, Belleville, WI 53508
This home is in a great neighborhood. It has been meticulously maintained with 4 bedroom's with 2 1/2 baths and is ready for you to call it home. Spacious living room, roomy kitchen and dining area leading out to a patio for all your summer entertaining needs. Lower level is finished with the 4th bedroom, 1/2 bath and family room. Many updates throughout this home are itemized on the MLS docs. Easy commute to Madison.
- Finished Square Feet: 1,964
- Finished Above Ground Square Feet: 1,392
- Waterfront:
- Building Type: Multi-level
- Subdivision: Blaser Subdivision North
- County: Dane
- Lot Acres: 0.33
- Elementary School: Belleville
- Middle School: Belleville
- High School: Belleville
- Property Type: Single Family
- Estimated Age: 1998
- Garage: 2 car, Attached, Opener inc.
- Basement: Full, Partially finished, Poured Concrete Foundation
- Style: Tri-level
- MLS #: 1935317
- Taxes: $5,661
- Master Bedroom: 14x16
- Bedroom #2: 10x13
- Bedroom #3: 13x10
- Bedroom #4: 12x13
- Family Room: 22x13
- Kitchen: 12x12
- Living/Grt Rm: 16x12
- Laundry: 9x8
- Dining Area: 12x12










