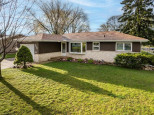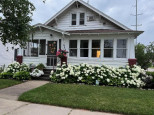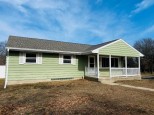Property Description for 540 E Albert St, Portage, WI 53901
. Looking for the home centrally located and an appealing drive to Madison, Baraboo or Wisconsin Dells? Check this one out! Features include a poured patio as well as the screened in porch off the back. Enjoy those summer nights bug free! The ranch style home has been taken care of and includes newer stainless appliances, plenty of storage space in the basement, and a perfect backyard for the kids, pets, and entertaining.UHP Home Warranty Included
- Finished Square Feet: 1,392
- Finished Above Ground Square Feet: 1,392
- Waterfront:
- Building Type: 1 story
- Subdivision: Ketchums Addition
- County: Columbia
- Lot Acres: 0.26
- Elementary School: Call School District
- Middle School: Call School District
- High School: Portage
- Property Type: Single Family
- Estimated Age: 1975
- Garage: 2 car, Attached, Opener inc.
- Basement: 8 ft. + Ceiling, Full, Poured Concrete Foundation, Stubbed for Bathroom
- Style: Ranch
- MLS #: 1936400
- Taxes: $4,196
- Master Bedroom: 15x11
- Bedroom #2: 12x10
- Bedroom #3: 12x10
- Kitchen: 14x10
- Living/Grt Rm: 21x13
- 3-Season: 11x11
- Laundry:
- Dining Area: 10x10













































