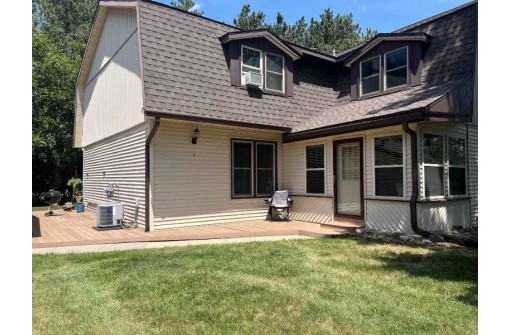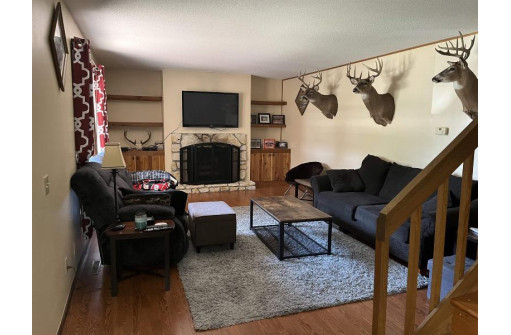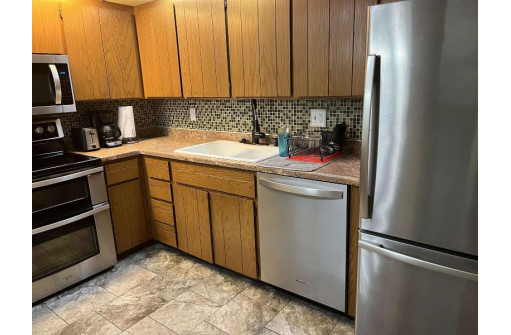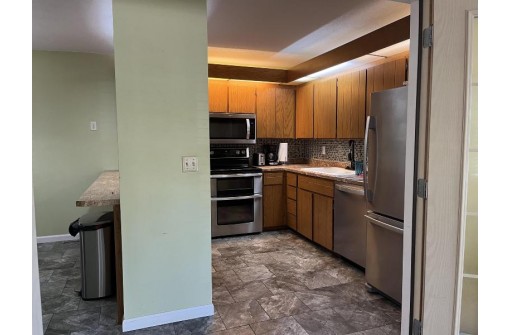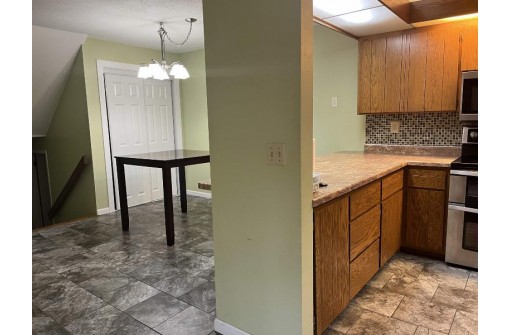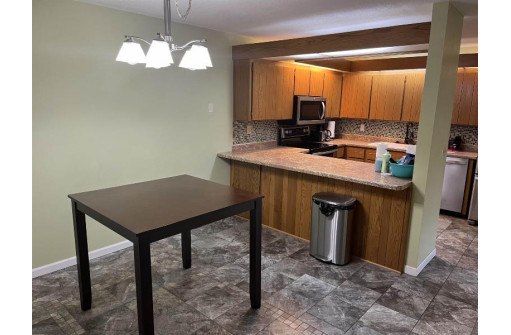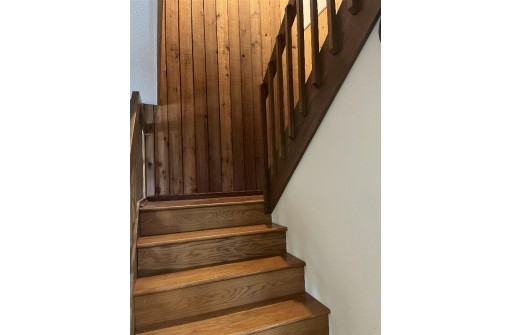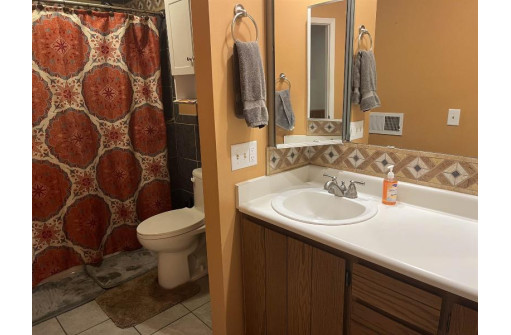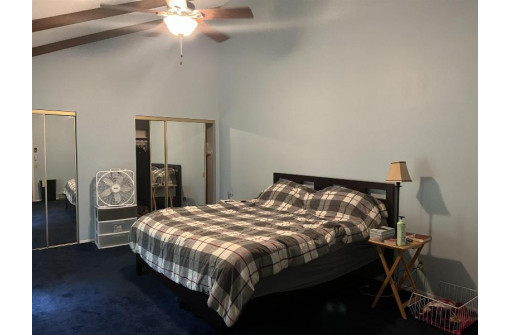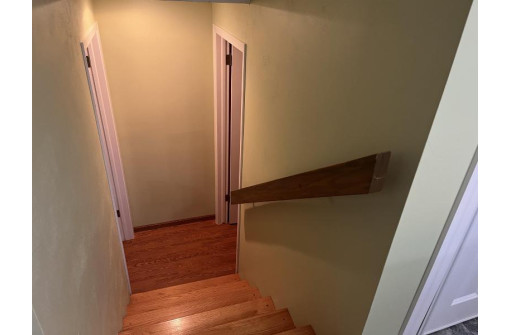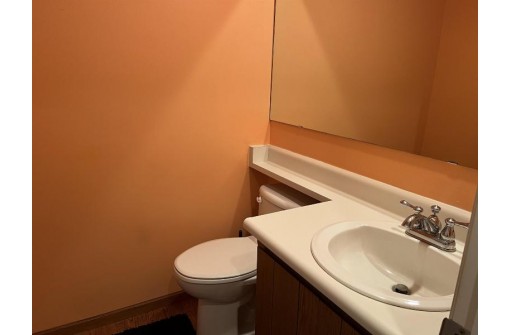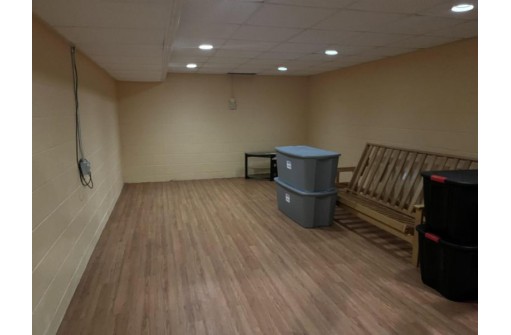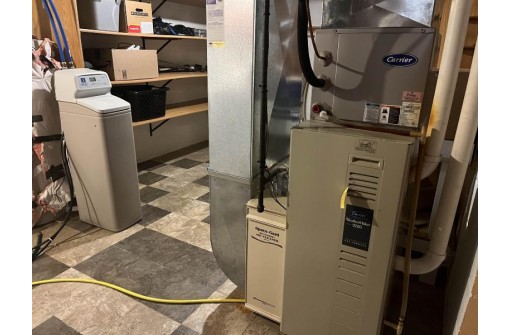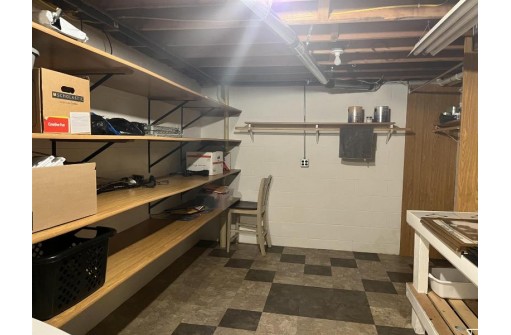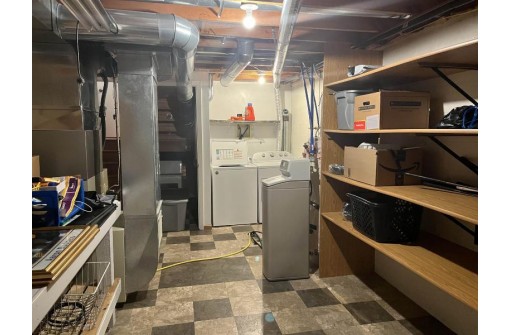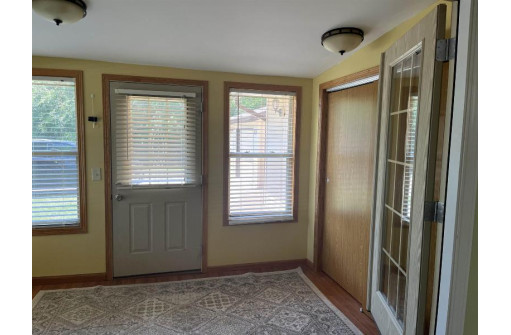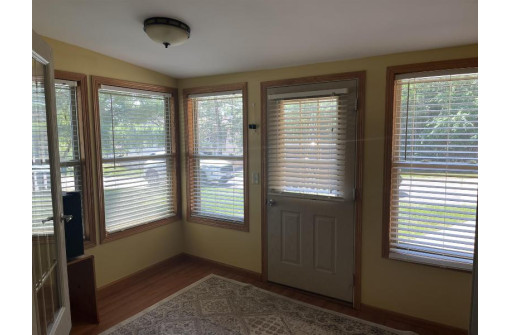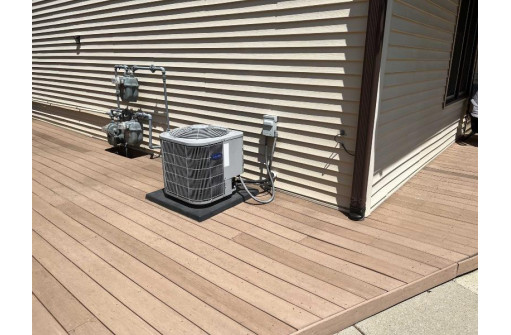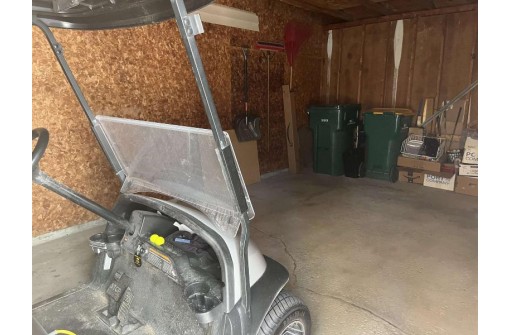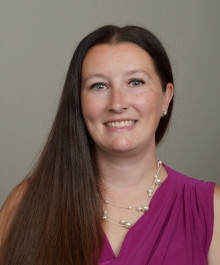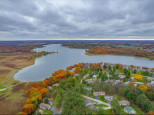Property Description for 104 Saddle Ridge, Portage, WI 53901
Here's your chance to be part of the Saddle Ridge community! Very nice unit has newer flooring on main level, hardwood stairs, gas fireplace, furnace and central air. Nice, newer stainless appliances, tile backsplash and countertops. There are french doors that open to the front porch area that really open up the space. Great closet with lots of storage in that room as well. Awesome outdoor space with nice decking extends your living space. Close to the golf course and clubhouse. Don't wait!
- Finished Square Feet: 1,548
- Finished Above Ground Square Feet: 1,288
- Waterfront:
- Building: Saddle Ridge
- County: Columbia
- Elementary School: Call School District
- Middle School: Call School District
- High School: Portage
- Property Type: Condominiums
- Estimated Age: 1979
- Parking: 1 car Garage, Detached, Opener inc
- Condo Fee: $250
- Basement: Full, Partially finished
- Style: Townhouse
- MLS #: 1938195
- Taxes: $951
- Master Bedroom: 18x13
- Bedroom #2: 14x11
- Family Room: 20x13
- Kitchen: 11x9
- Living/Grt Rm: 20x13
- Dining Room: 11x11
- Laundry:
