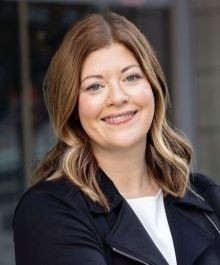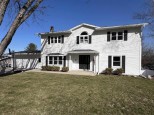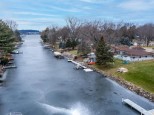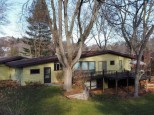Property Description for W11408 Red Cedar Dr, Lodi, WI 53555
NOW $550,000!!! Lake Wisconsin-Okee Bay! This is the one you've been waiting for, a nicely updated lake home that has been lovingly cared for, has newer boathouse w/rail & hoist and is located on a gently sloping sand waterfront lot. Features include a completely updated 1st floor including custom oak kitchen with Solid Surface counter tops & matching appliances. The remodeled main bath offers a large stall shower & there's a huge main level laundry room featuring extra storage. The living room leads to the large deck to enjoy your waterfront and sunset views. The mostly unfinished walk-out lower level offers large windows, a full bath and is set up perfectly for future expansion of additional bedroom and rec room. Check out the LL garage/shop, patio and large sloping backyard.
- Finished Square Feet: 1,576
- Finished Above Ground Square Feet: 1,470
- Waterfront: Boat House, Boat Ramp/Lift, Has actual water frontage, On a lake
- Building Type: 1 story
- Subdivision: Red Cedar Ridge Plat
- County: Columbia
- Lot Acres: 0.32
- Elementary School: Lodi
- Middle School: Lodi
- High School: Lodi
- Property Type: Single Family
- Estimated Age: 1963
- Garage: 2 car, Additional Garage, Attached, Opener inc.
- Basement: Block Foundation, Full, Full Size Windows/Exposed, Partially finished, Walkout
- Style: Ranch
- MLS #: 1937446
- Taxes: $7,213
- Master Bedroom: 14x11
- Bedroom #2: 14x10
- Kitchen: 15x11
- Living/Grt Rm: 18x17
- Loft: 7x4
- Laundry: 15x8
- Dining Area: 8x8































































































































