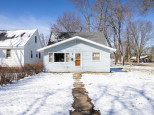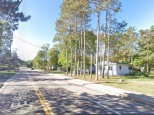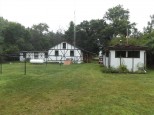WI > Adams > Wisconsin Dells > 279 Hwy 23
Property Description for 279 Hwy 23, Wisconsin Dells, WI 53965
This 15.34 acre property has the potential to be everything you want, from a dream fixer-upper farmette to a hunters paradise. With lots of outbuildings the possibilities of this space are endless. With some work the outbuildings could fill your every aspiration, being used for housing animals, equipment storage, or creating a workshop. If the house and buildings aren't enough, you can enjoy a path to 14 acres of wooded area with walking trails scattered amongst. Even a small pond on the pathway! This property is a fixer upper but with the right person can truly be transformed into your own paradise. This property has it all! Will not qualify for USDA/FHA/VA financing.
- Finished Square Feet: 1,646
- Finished Above Ground Square Feet: 1,646
- Waterfront:
- Building Type: 2 story
- Subdivision:
- County: Adams
- Lot Acres: 15.34
- Elementary School: Spring Hill
- Middle School: Wis Dells
- High School: Wisconsin Dells
- Property Type: Single Family
- Estimated Age: 1900
- Garage: 2 car, Detached
- Basement: Partial
- Style: National Folk/Farm house
- MLS #: 1928172
- Taxes: $1,166
- Master Bedroom: 10x12
- Bedroom #2: 10x12
- Bedroom #3: 10x10
- Bedroom #4: 10x12
- Kitchen: 10x12
- Living/Grt Rm: 12X14





































