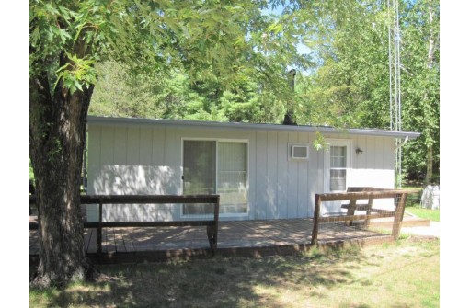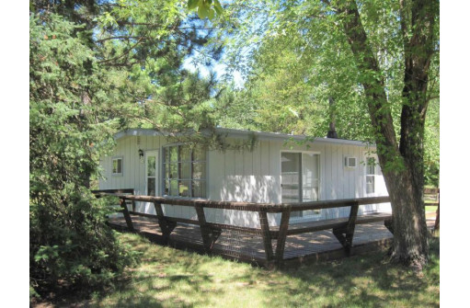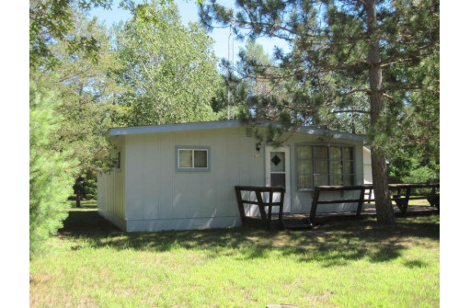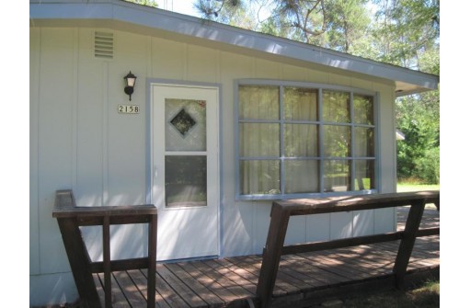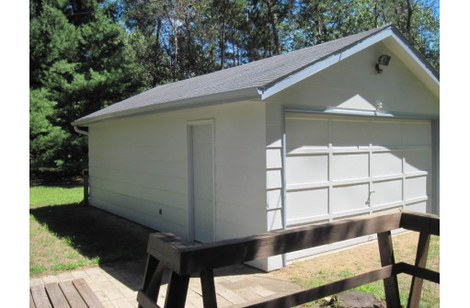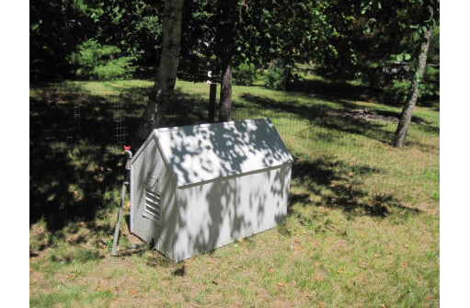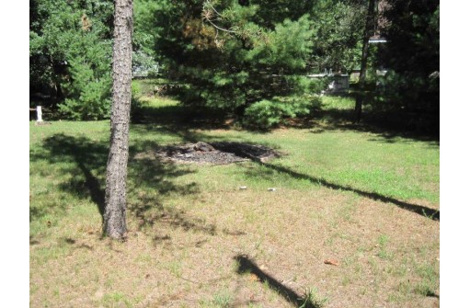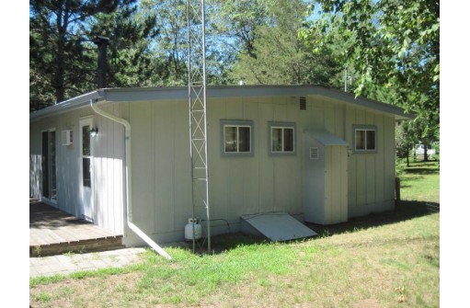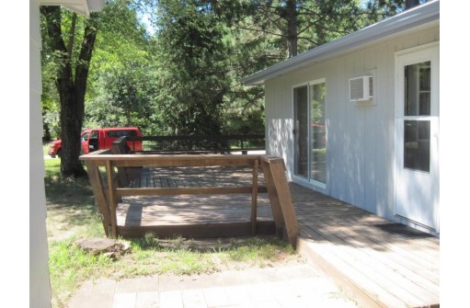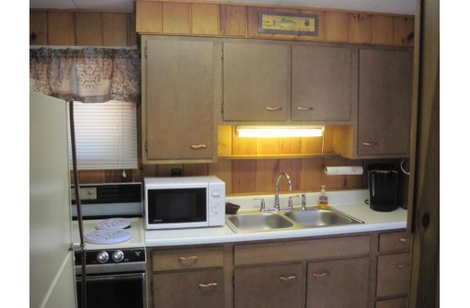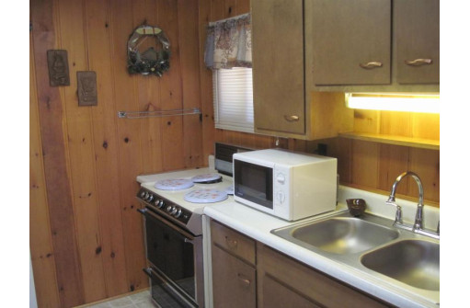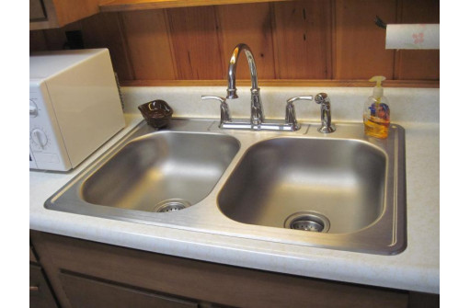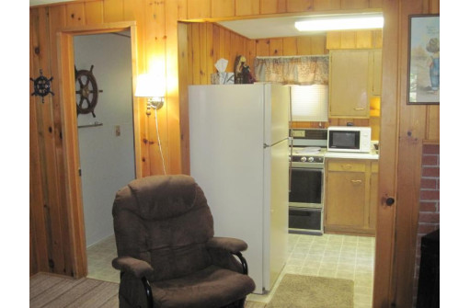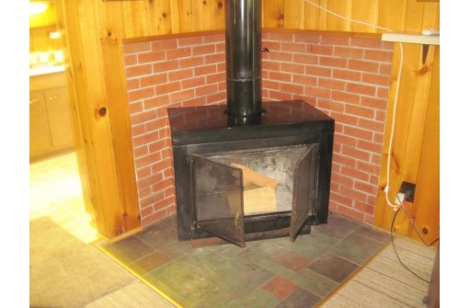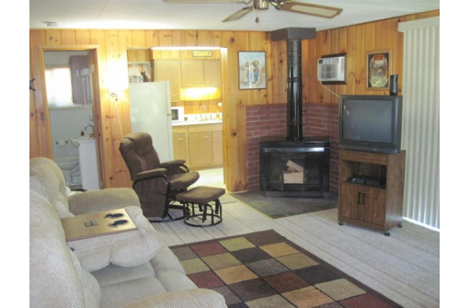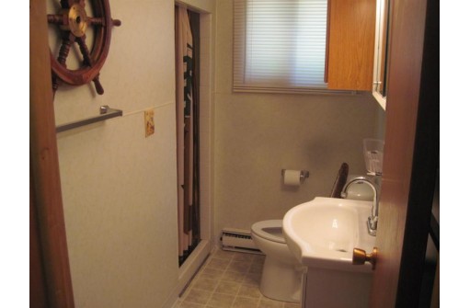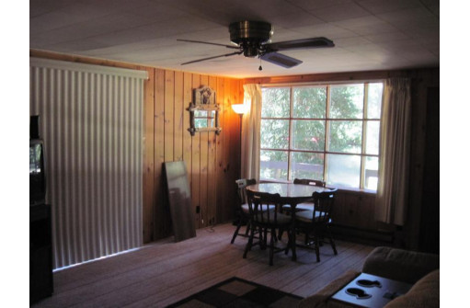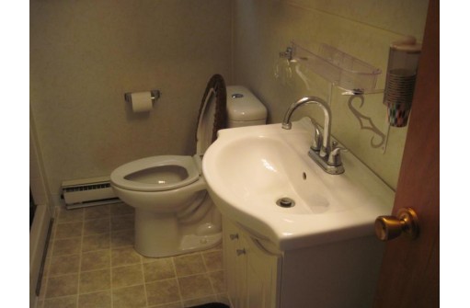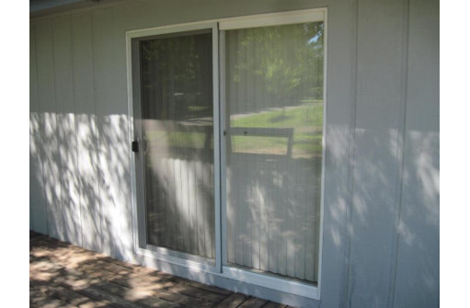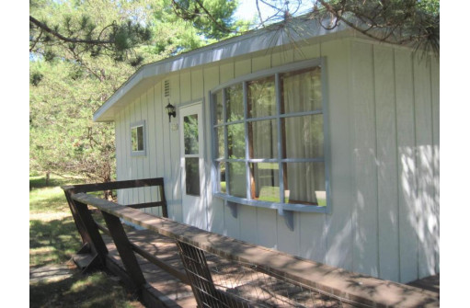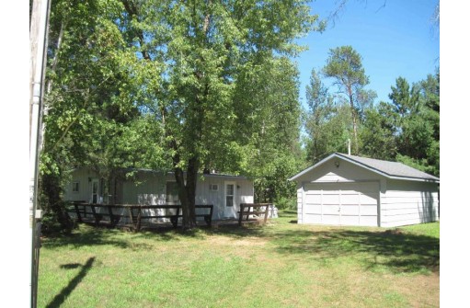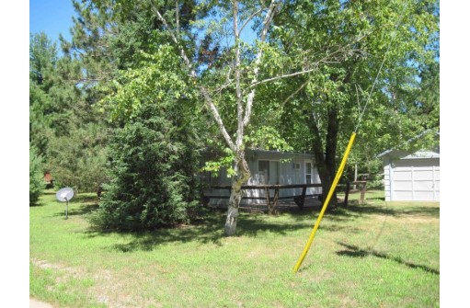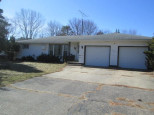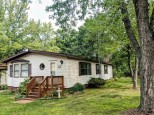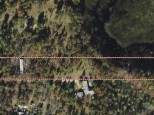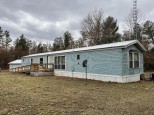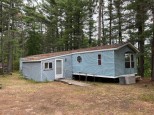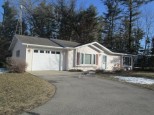WI > Adams > Friendship > 2158 Wigwam St
Property Description for 2158 Wigwam St, Friendship, WI 53934
Castle Rock Lake Retreat on Wigwam St just a couple blocks from Castle Rock Lake, awesome location, very quiet area 100' x 130' wooded with mature trees, features Rustic Cottage with 3 bedrooms, 13x19 Living Room with Patio Doors to wrap around deck, Free Standing Woodburner, knotty pine walls, very nice Kitchen with appliances, Bathroom with shower, 3 bedrooms are very nice! 16'x26' Garage with cement floor & electric. Partially fenced yard for the little doggie! This is a Super Nice Retreat!
- Finished Square Feet: 728
- Finished Above Ground Square Feet: 728
- Waterfront:
- Building Type: 1 story
- Subdivision:
- County: Adams
- Lot Acres: 0.3
- Elementary School: Adams-Friendship
- Middle School: Adams-Friendship
- High School: Adams-Friendship
- Property Type: Single Family
- Estimated Age: 1967
- Garage: 1 car, Detached
- Basement: None
- Style: Bungalow
- MLS #: 1941184
- Taxes: $745
- Master Bedroom: 11x8
- Bedroom #2: 11x8
- Bedroom #3: 9x9
- Kitchen: 7x9
- Living/Grt Rm: 13x19
