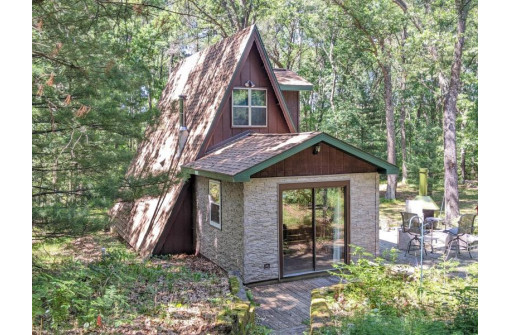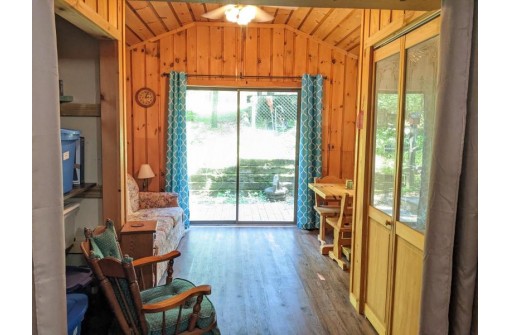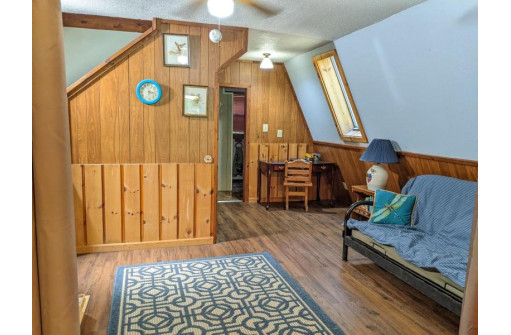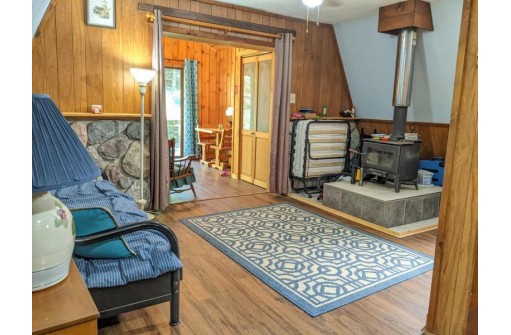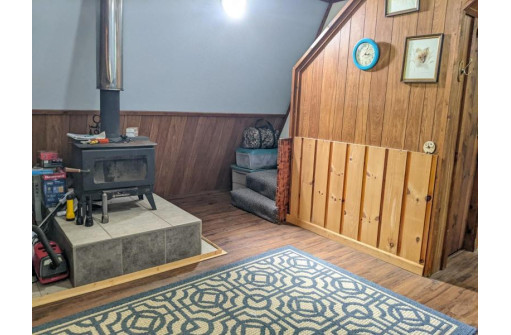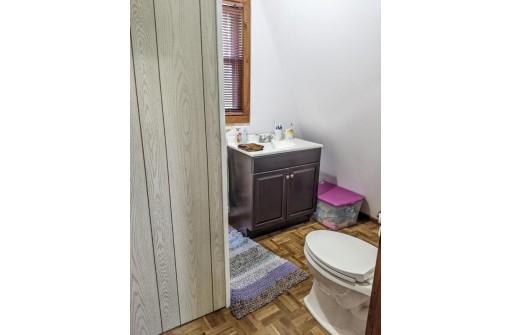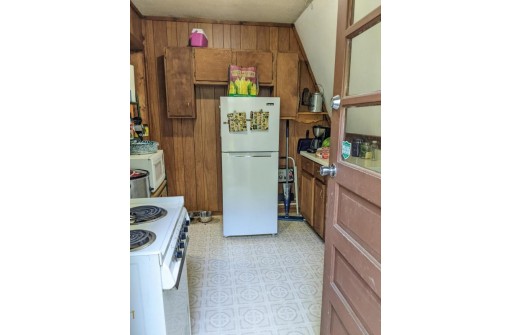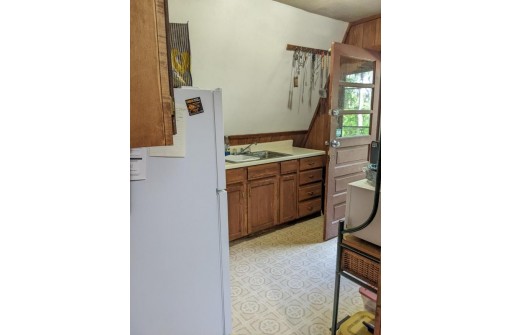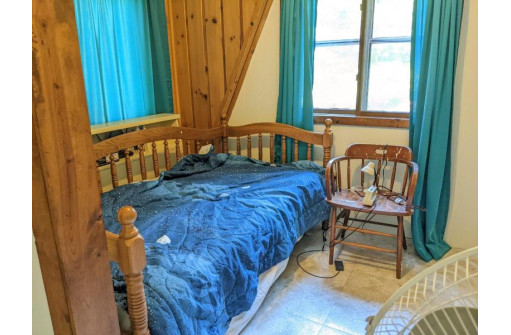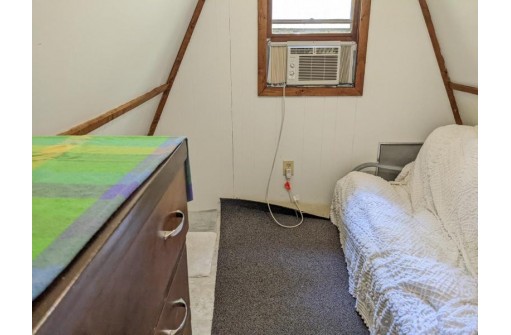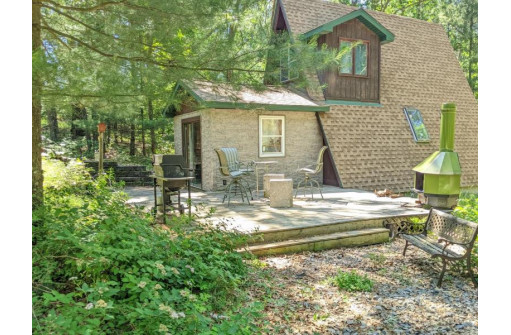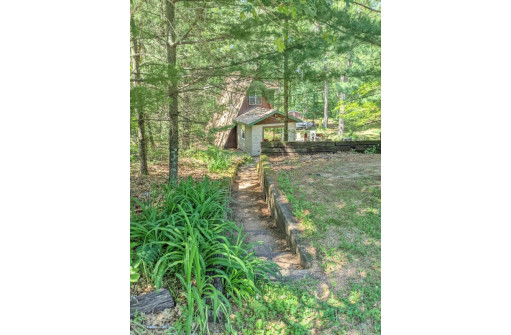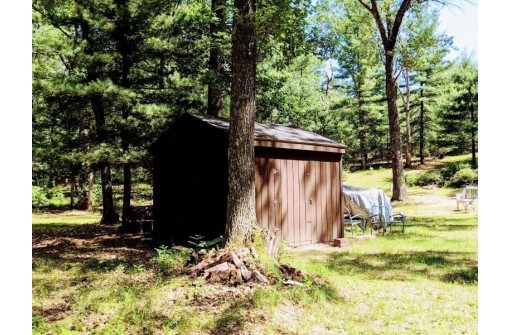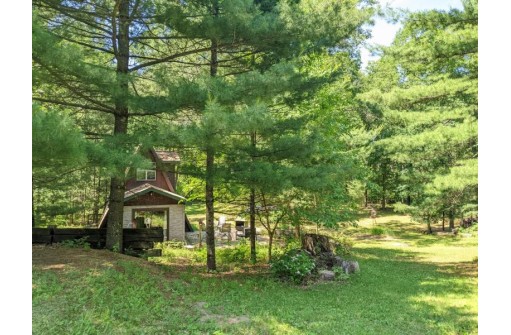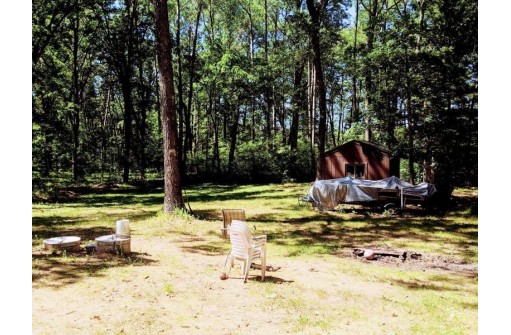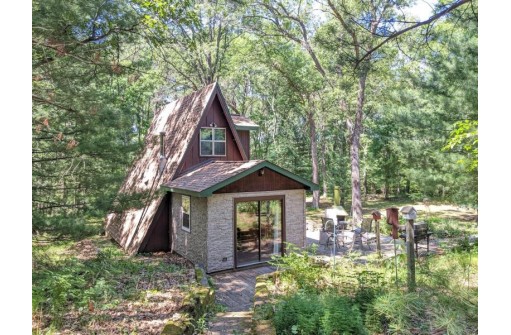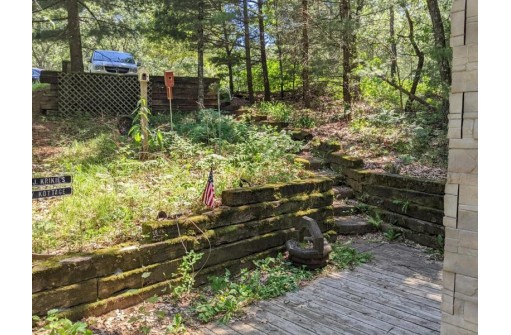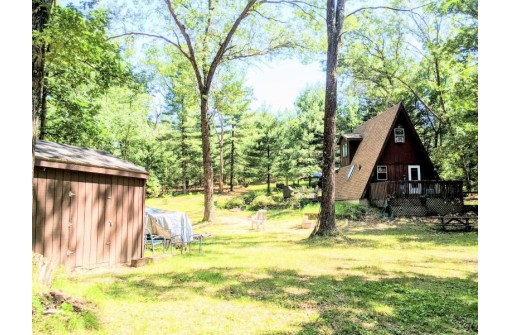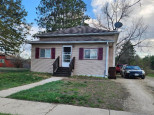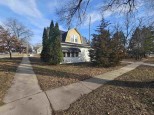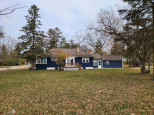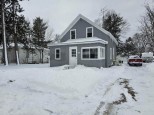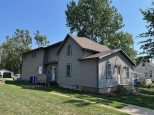WI > Adams > Friendship > 1876 W 16th Ave
Property Description for 1876 W 16th Ave, Friendship, WI 53910
Nestled in the woods sits this 2 bedroom, 3/4 bath A-frame. Many new updates including a new septic in 2019, new roof 2018, shall shower 2022 and laminate flooring in living and family room. You'll love the outdoor living space, front and back decks and a beautiful yard to enjoy all of the wildlife. Includes access to Little Roche A Cri Creek which is just down the road. This is a quiet and peaceful location.
- Finished Square Feet: 764
- Finished Above Ground Square Feet: 764
- Waterfront: Has access rght- no frntg, Stream/Creek
- Building Type: 1 1/2 story
- Subdivision: Roche A Cri
- County: Adams
- Lot Acres: 1.0
- Elementary School: Call School District
- Middle School: Call School District
- High School: Call School District
- Property Type: Single Family
- Estimated Age: 1981
- Garage: None
- Basement: Crawl space
- Style: A-Frame
- MLS #: 1937705
- Taxes: $943
- Master Bedroom: 7x10
- Bedroom #2: 7x10
- Family Room: 12x12
- Kitchen: 8x10
- Living/Grt Rm: 10x15
