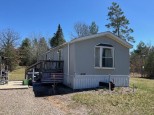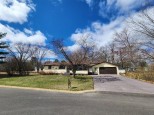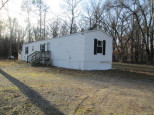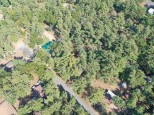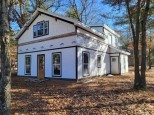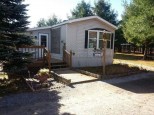WI > Adams > Friendship > 1127A S Buttercup Ct
Property Description for 1127A S Buttercup Ct, Friendship, WI 53934
28' x 66' Country Home on about 1.42 Acres,2 wooded lots, Manufactured home with Three Bedrooms, Two full baths, Large 13x21 Living Room with Gas Fireplace, Patio Doors to 16' x 20' overlooking the backyard, 2nd Living Room is 13x19, Main bedroom Suite 16x13 Plus Full Bath & Walk in Closet, 13x19 Kitchen with skylight, Range,Refrig.,Dishwasher, 11x12 & 10x11 bedrooms plus full bath. Located in a quiet rural area just north of Roche A Cri Lake, short drive to Friendship or Wisconsin Rapids! 24' x 56' Garage! Large Blacktop driveway, great location! Home is on a cement slab with cement block surround. New Price
- Finished Square Feet: 1,848
- Finished Above Ground Square Feet: 1,848
- Waterfront:
- Building Type: 1 story, Manufactured w/ Land
- Subdivision:
- County: Adams
- Lot Acres: 1.42
- Elementary School: Adams-Friendship
- Middle School: Adams-Friendship
- High School: Adams-Friendship
- Property Type: Single Family
- Estimated Age: 1995
- Garage: 3 car, Detached
- Basement: Crawl space, None
- Style: Ranch
- MLS #: 1937171
- Taxes: $2,144
- Master Bedroom: 13x16
- Bedroom #2: 11x12
- Bedroom #3: 11x10
- Family Room: 13x19
- Kitchen: 13x19
- Living/Grt Rm: 13x21
- Laundry:

































