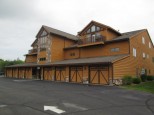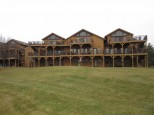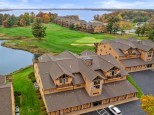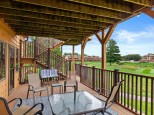Property Description for 1844-7 E 20th Ct 2507, Arkdale, WI 54613
Beautifully decorated Penthouse overlooking the Replica Hole #1 at Northern Bay Golf Resort. Pride of ownership is evident in this meticulously maintained condo located across the street from the pool. This three bedroom, two bath features: open concept living, dining & kitchen, fireplace, walkout to your own private deck from the great room. Spacious Master bedroom and bath with jacuzzi tub and fireplace. Main floor laundry. Also, has an attached garage for all the toys. Just steps to the beach and playground area and a short walk to the Tiki Bar. Many newer updates include: Paint, lighting, custom awning, newer appliances, water heater, HVAC system and storm door. Enjoy a day of golf on the beautiful championship golf course or spend your day on Castle Rock Lake. Must See!!
- Finished Square Feet: 2,132
- Finished Above Ground Square Feet: 2,132
- Waterfront: Has access rght- no frntg, On a lake, Water ski lake
- Building: Northern Bay
- County: Adams
- Elementary School: Adams-Friendship
- Middle School: Adams-Friendship
- High School: Adams-Friendship
- Property Type: Condominiums
- Estimated Age: 2009
- Parking: 1 car Garage, 1 space assigned, Attached
- Condo Fee: $485
- Basement: None
- Style: Garden (apartment style)
- MLS #: 1935206
- Taxes: $2,342
- Master Bedroom: 18x18
- Bedroom #2: 10x12
- Bedroom #3: 12x11
- Kitchen: 12x12
- Living/Grt Rm: 19x20
- Dining Room: 10x12
- Laundry: 4x8
























































































































