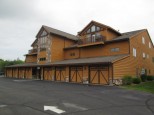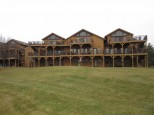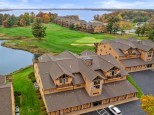Property Description for 1837-8 20th Blvd 0308, Arkdale, WI 54613
Beautiful 3rd floor condo at Northern Bay Golf Resort overlooking the green on Hole #2. Spacious, 3BR, 2BA, open concept, vaulted ceilings, 2 fireplaces, granite countertops and much more. Amenities: pool, playground, beach, tennis & pickle ball courts, clubhouse, tiki bar and more. Condo is located on a dead end cul de sac and directly across the street from the clubhouse. Golf cart included. Easy to show-not in rental program!
- Finished Square Feet: 2,132
- Finished Above Ground Square Feet: 2,132
- Waterfront: Has access rght- no frntg, On a lake, Water ski lake
- Building: Northern Bay
- County: Adams
- Elementary School: Adams-Friendship
- Middle School: Adams-Friendship
- High School: Adams-Friendship
- Property Type: Condominiums
- Estimated Age: 2004
- Parking: 1 car Garage, 1 space assigned
- Condo Fee: $485
- Basement: None
- Style: Garden (apartment style)
- MLS #: 1945689
- Taxes: $2,341
- Master Bedroom: 16x20
- Bedroom #2: 10x13
- Bedroom #3: 10x13
- Kitchen: 12x13
- Living/Grt Rm: 20x20
- Dining Room: 12x16
- DenOffice: 12x12
- Laundry: 6x8
































































































































