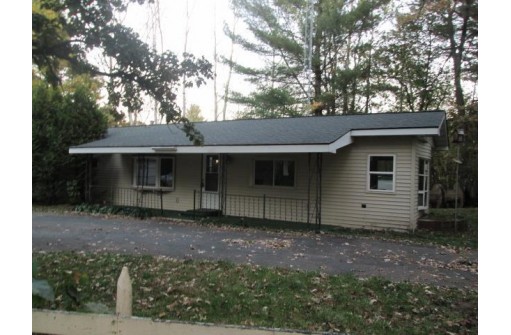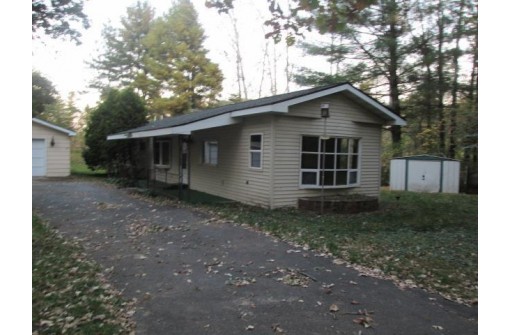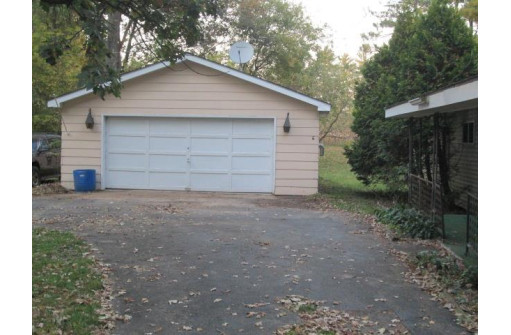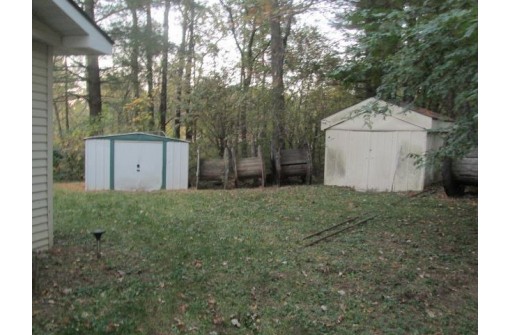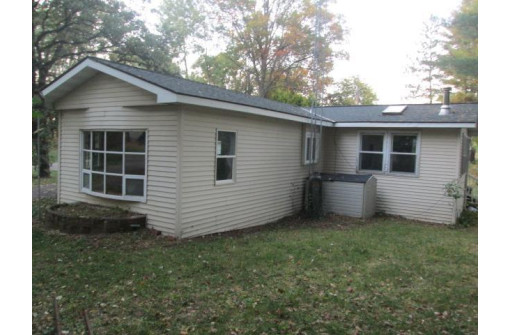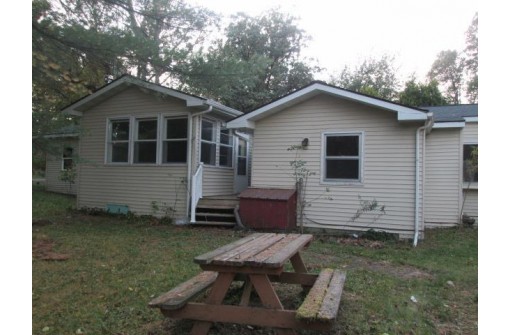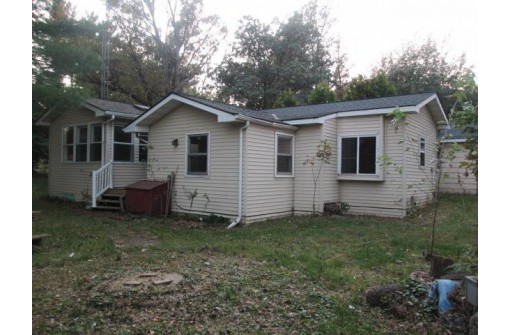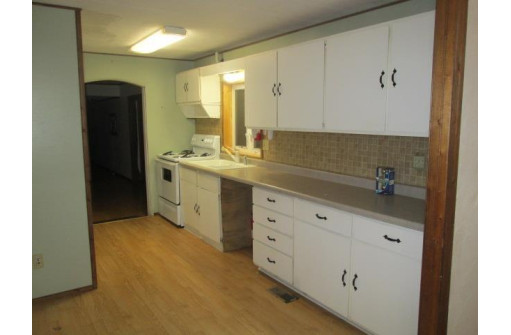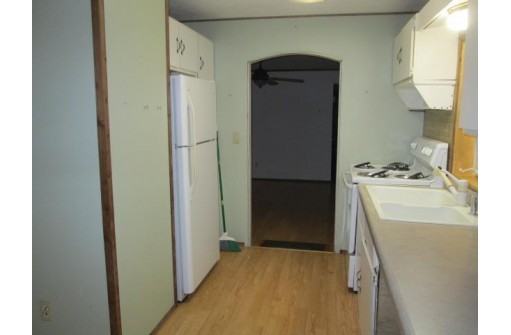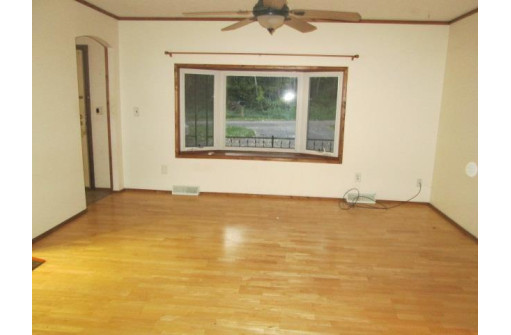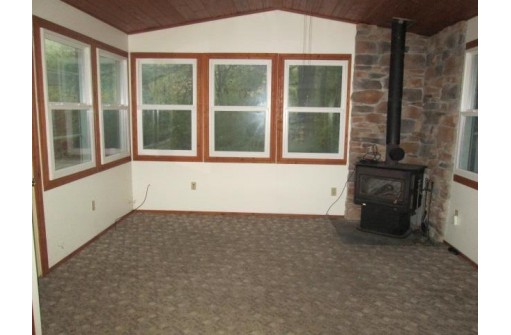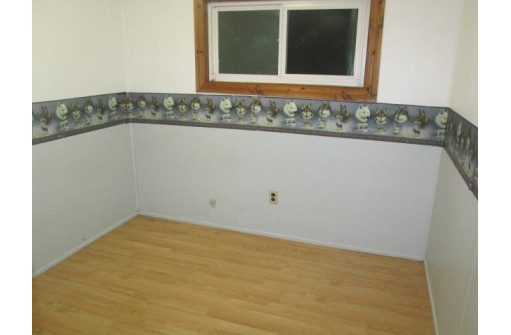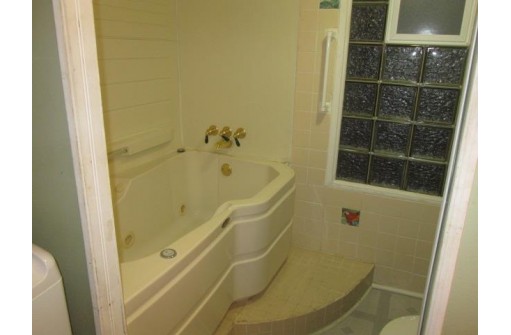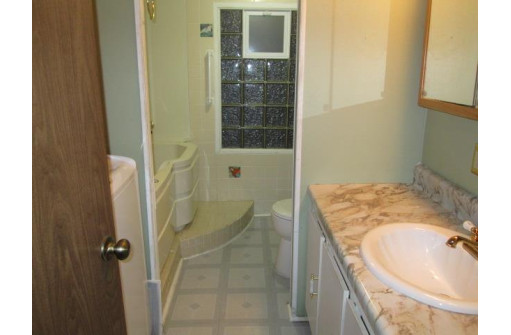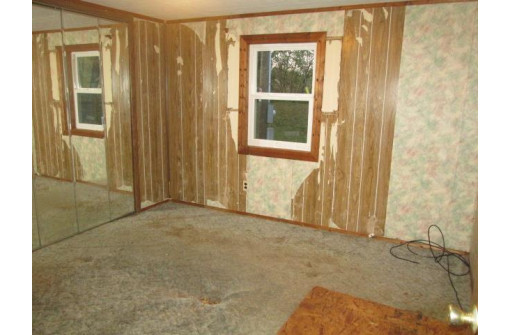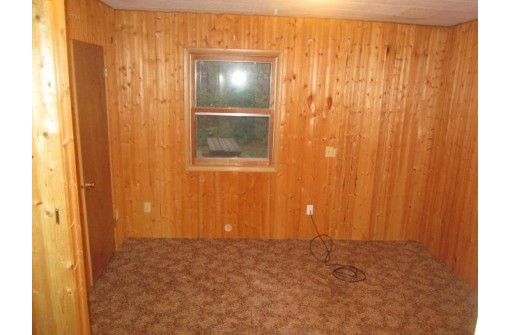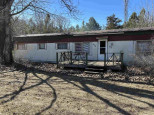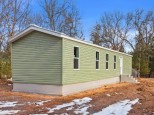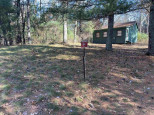Property Description for 1472 16th Ave, Arkdale, WI 54613
Full Time or Second Home Single Wide Mobile Home now available! Features 3 BR's, 1 Bath, open concept kitchen to dining, nice sized living area open to addition providing extra living space. Second addition to north end allows for the 3rd bedroom space. Laminate floors, covered front porch, wall AC, 2 Car Detached garage, horseshoe driveway blacktopped and very pretty 1/2 acre wooded lot. Country location near the Arkdale Lake. On ATV Routes and minutes away from the Castle Rock and Petenwell Lakes as well as your choice of top shelf Golf Courses. Just 40 minutes north of Wisconsin Dells. Make this your new destination!
- Finished Square Feet: 900
- Finished Above Ground Square Feet: 915
- Waterfront:
- Building Type: Manufactured w/ Land
- Subdivision: N/A
- County: Adams
- Lot Acres: 0.5
- Elementary School: Adams-Friendship
- Middle School: Adams-Friendship
- High School: Adams-Friendship
- Property Type: Single Family
- Estimated Age: 999
- Garage: 2 car, Detached, Opener inc.
- Basement: Crawl space, None
- Style: Other
- MLS #: 1945061
- Taxes: $651
- Master Bedroom: 11x11
- Bedroom #2: 8x8
- Bedroom #3: 11x12
- Family Room: 13x13
- Kitchen: 7x11
- Living/Grt Rm: 13x15
- Dining Room: 9x13
