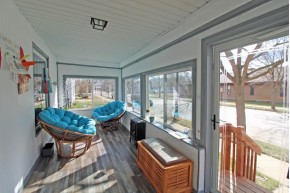MLS Public Remarks This charming older home has been updated with new siding and windows, giving it a fresh and modern look while still retaining its original charm. Located just north of downtown Richland Center, it offers convenient access to amenities such as shops, restaurants and entertainment venues. With five spacious bedrooms, there is plenty of room for everyone. The house also features a large fenced-in backyard perfect for outdoor activities and provides a safe place for children or pets to play.
Location City
Mailing City Richland Center
Other Marketing Area
Directions On Main St/Hwy 80 Just North Of Downtown Richland Center
Fin Above Grd SqFt 1,706
Fin Below Grd SqFt 0
Fin Non Exposed SqFt 0
Total Fin SqFt 1,706
Source Fin SqFt PubR
Land Sq Ft 0
Year Built 1890
Source for Year Built PubR
No. of Bedrooms 5
Full Baths 1
Half Baths 0
Baths per level
| Full Baths |
Upper 1 |
Main 0 |
Lower 0 |
| Half Baths |
Upper 0 |
Main 0 |
Lower 0 |
ROOM DIMENSIONS (Room Level - U=Upper, M=Main, L=Lower)
Master Bedroom U
9x17
Bedroom 2 U
11x12
Bedroom 3 U
10x10
Bedroom 4 U
10x11
Bedroom 5 M
10x10
Kitchen M
10x19
Living Room M
12x13
Formal Dining Room
Dining Area M
12x14
Family Room
Laundry L
Other Room1 M
4x9
Other Room2 M
7x20
Other Room3 M
5x6
Other Room4
Land Assessment $9,800
Improvements $73,700
Total Assessment $83,500
Net Taxes $2,090
Assessment Year 2023
Tax Year 2023
Exclusive Agency No
Builder
Owner
School District Richland
High School Richland Center
Middle Richland
Elementary Call School District
Zoning R1
Subdivision
Ann Hmowner Assoc.Dues
Total Full Garage Stalls 0.0
Est. Total Acres 0.15
Source for Est. Total Acres PubR
Lot Dimensions
Name of Lake/River
Est. Feet of Water Frontage 0
WaterFrontage Source
Items Included Refrigerator, Dishwasher, Range, Microwave, Washer & Dryer, Water Softener, Window Blinds
Items Excluded Sellers Personal Items
Heating/Cooling Central air, Forced air
Fireplace
Energy Efficient/Green Features
Master Bedroom Bath None
Water/Waste Municipal sewer, Municipal water
Basement 8 ft. + Ceiling, Full, Toilet Only
Kitchen Features Dishwasher, Microwave, Pantry, Range/Oven
Fuel Natural gas
Interior Features Cable available, Dryer, Smart thermostat, Walk-in closet(s), Walk-up Attic, Washer, Wood or sim. wood floor
Type National Folk/Farm house 2 story
Garage None
Barrier-free Features First floor bedroom, Level drive, Level lot, Low pile or no carpeting, Open floor plan
Architecture National Folk/Farm house
Exterior Features Deck, Fenced Yard
Exterior Engineered Wood
Waterfront
Farm Features
Basement 8 ft. + Ceiling, Full, Toilet Only
Lot Description Sidewalk
Terms/Misc. Relocation Sale
Driveway Paved
Above Information Deemed Reliable, But Not Guaranteed
Listing Courtesy of Century 21 Affiliated





















