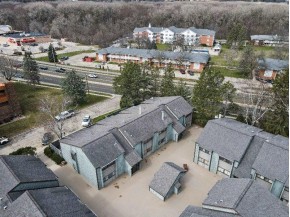MLS Public Remarks IDYLLIC, RESORT-LIKE ENVIRONMENT OF CENTURY HARBOR CONDOS WITH PRIVATE SWIMMING POOL, LAKE MENDOTA ACCESS W/ BOAT SLIPS & KAYAK/CANOE STORAGE. ENJOY MIDDLETON'S NEW BIKE PATH W/ ACCESS TO PHEASANT BRANCH CONSERVANCY'S 7.8 MILE CIRCULAR BIKE PATH! FENCED-IN SHARED YARD W/ PATIO (OPTION TO SCREEN PATIO), IN-UNIT LAUNDRY, WALK-IN CLOSET, UNDERGROUND PARKING SPACE, SHARED BIKE STORAGE ROOM & SHARED SHOP/CRAFT ROOM IN GARAGE. STORAGE CLOSET OFF PATIO & A SECOND PRIVATE GARAGE STORAGE UNIT. NEW FLOORING & BLINDS. ENJOY PANORAMIC VIEWS OF LAKE MENDOTA & MADISON SKYLINE FROM 246' OF LAKE FRONTAGE. SHARED FIREPIT AT THE SHOREFRONT! ONE BLOCK WALK TO HARBOR ATHLETIC CLUB, METRO BUS STOPS, & PHEASANT BRANCH CONSERVANCY.
Location City
Other Marketing Area
Mailing City Middleton
C/T/V City
Unit # 1
Directions Allen Blvd To East On Lake St, Left On Century Harbor Rd
Fin Above Grd SqFt 850
Fin Below Grd SqFt 0
Fin Non Exposed SqFt 0
Total Fin SqFt 850
Source Fin SqFt PubR
Land Sq Ft 0
Year Built 1972
Source for Year Built PubR
Floor Number 1
Monthly Condo Fee
$398
No. of Bedrooms 1
Full Baths 1
Half Baths 0
Baths per level
| Full Baths |
Upper 0 |
Main 1 |
Lower 0 |
| Half Baths |
Upper 0 |
Main 0 |
Lower 0 |
ROOM DIMENSIONS (Room Level - U=Upper, M=Main, L=Lower)
Master Bedroom M
12x15
Bedroom 2
Bedroom 3
Bedroom 4
Bedroom 5
Kitchen M
8x10
Living Room M
12x15
Formal Dining Room
Dining Area M
10x11
Family Room
Laundry M
Other Room1
Other Room2
Other Room3
Other Room4
Land Assessment $32,000
Improvements $106,800
Total Assessment $138,800
Net Taxes $2,014
Assessment Year 2023
Tax Year 2023
Exclusive Agency No
Builder
Owner
School District Middleton-Cross Plains
High School Middleton
Middle Kromrey
Elementary Sauk Trail
Zoning Res
Condo Project Name Century Harbor
Units in Building 4
Existing units in Assoc. 0
Proposed units in Assoc. 66
Name of Lake/River Mendota
Items Included Refrigerator, oven/range, dishwasher, washer dryer combo
Items Excluded
Heating/Cooling Central air, Forced air
Fireplace
Energy Efficient/Green Features
Master Bedroom Bath Full, Tub/Shower Combo
Water/Waste Municipal sewer, Municipal water
Basement/Lower Level (per unit) None
Kitchen Features Breakfast bar, Dishwasher, Disposal, Range/Oven, Refrigerator
Fuel Natural gas
Interior Features Dryer, Intercom, Storage Unit Inc, Walk-in closet(s), Washer, Water softener included
Type Garden (apartment style)
Parking per Unit 1 car Garage, 1 space assigned, Heated, Opener inc, Underground
Barrier-free Features
Exterior Features Fenced Yard, Patio, Private Entry
Exterior Wood
Waterfront Has access rght- no frntg, On a lake, Water ski lake
Terms/Misc. Cats OK, Dog Size Limit, Dogs OK, Pets-Number Limit
Available Common Amenities Boatslip/Pier, Close to busline, Common Green Space, Outdoor Pool
Condo Management Professional offsite
Fee Includes Common area insurance, Common area maintenance, Parking, Reserve fund, Snow removal, Trash removal
Above Information Deemed Reliable, But Not Guaranteed
Listing Courtesy of Stark Company, Realtors






















































