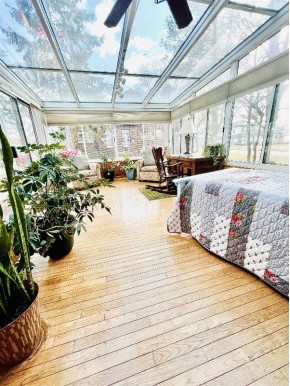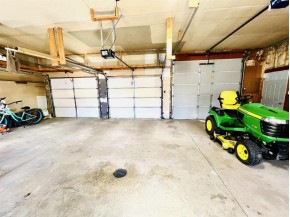MLS Public Remarks On a corner lot, this beauty offers a perfect blend of modern comfort & timeless elegance. This meticulously maintained residence will greet you w/ high ceilings & an abundance of natural light, creating an inviting ambiance throughout. The large living area invites relaxation & entertainment. The spacious kitchen seamlessly blends functionality w/ charm. So many ways to find leisure in this charmer. Main floor bath, complete w/ a walk-in shower and jet tub-both perfect for ultimate relaxation after a long day. Indulge in the serene ambiance of the sunroom with a cup of coffee or step onto the deck and enjoy a good book in the gazebo. As bonuses, the 3-car detached garage, has a half bath & the full basement is equipped with a second kitchen area. 1 mile from WI River.
Location Village
Mailing City Muscoda
Other Marketing Area
Directions From State Hwy 80, Take Beech Street West To N. Iowa Street. House On The Corner Of Beech & N. Iowa Streets.
Fin Above Grd SqFt 1,963
Fin Below Grd SqFt 0
Fin Non Exposed SqFt 160
Total Fin SqFt 2,123
Source Fin SqFt Othr
Land Sq Ft 0
Year Built 1866
Source for Year Built PubR
No. of Bedrooms 3
Full Baths 2
Half Baths 1
Baths per level
| Full Baths |
Upper 1 |
Main 1 |
Lower 0 |
| Half Baths |
Upper 0 |
Main 1 |
Lower 0 |
ROOM DIMENSIONS (Room Level - U=Upper, M=Main, L=Lower)
Master Bedroom U
20x10
Bedroom 2 U
13x11
Bedroom 3 U
16x11
Bedroom 4
Bedroom 5
Kitchen M
15x13
Living Room M
24x15
Formal Dining Room
Dining Area M
15x10
Family Room
Laundry M
12x7
Other Room1 M
19x12
Other Room2 L
15x11
Other Room3
Other Room4
Land Assessment $8,500
Improvements $109,100
Total Assessment $117,600
Net Taxes $2,995
Assessment Year 2023
Tax Year 2023
Exclusive Agency No
Builder
Owner
School District Riverdale
High School Riverdale
Middle Riverdale
Elementary Riverdale
Zoning Res
Subdivision
Ann Hmowner Assoc.Dues
Total Full Garage Stalls 3.0
Est. Total Acres 0.24
Source for Est. Total Acres PubR
Lot Dimensions 140x75
Name of Lake/River
Est. Feet of Water Frontage 0
WaterFrontage Source
Items Included Refrigerator, 2 Oven/ranges, Dishwasher, Microwave, Washer, Dryer, Window coverings, Water Softener, Basement Cabinets and shelves, Garage Workbench.
Items Excluded Sellers' personal property
Heating/Cooling Central air, Forced air, Multiple Heating Units
Fireplace
Energy Efficient/Green Features
Master Bedroom Bath None
Water/Waste Municipal sewer, Municipal water
Basement Full, Other Foundation, Partially finished
Kitchen Features Dishwasher, Disposal, Kitchen Island, Microwave, Range/Oven, Refrigerator
Fuel Natural gas
Interior Features Central vac, Dryer, Jetted bathtub, Walk-in closet(s), Washer, Water softener inc, Wood or sim. wood floor
Type Other 2 story
Garage 3 car, Alley Entrance, Detached, Heated, Opener inc.
Barrier-free Features Level lot
Architecture Other
Exterior Features Deck, Gazebo, Patio
Exterior Vinyl
Waterfront
Farm Features
Basement Full, Other Foundation, Partially finished
Lot Description Corner, Sidewalk
Terms/Misc.
Driveway Unpaved
Above Information Deemed Reliable, But Not Guaranteed
Listing Courtesy of Exp Realty, Llc






































































