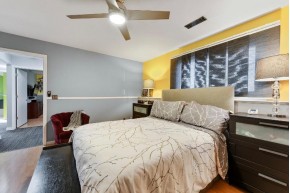|
|
| Property Type | Single Family |
| Parcel # | 276-2484-00000 |
| County | Sauk |
| Sub Area | Q25 |
| Municipality | Reedsburg |
| MLS# | 1972827 |
| Listing Date | 03/13/2024 |
MLS Public Remarks Discover the epitome of modern living in this charming bi-level home, tucked away at the end of a tranquil cul-de-sac in a friendly neighborhood. Embrace the sleek elegance of concrete kitchen countertops complemented by recently painted cabinets & laminate flooring throughout. Remodeled bathrooms offer contemporary luxury w/newer vanities, flooring, toilets & showers. Enjoy fresh spring breezes & piece of mind w/newer windows ('21) that come w/transferrable warranty! 5 generously sized bedrooms & 2 beautifully appointed bathrooms, this home promises ample space for every member of the home to thrive. Outside, a fenced-in dog run w/lush micro-turf ensures your furry companions can frolic freely. Entertain effortlessly on the new concrete patio & deck!
Documents and Related Links
| 1) Property Map |
| 2) Tax Roll |
| 3) Alliant Energy - Average Gas Use |
| 4) RECR |
| 5) Additional Info from Seller |
LOCATION
HOUSE DESCRIPTION
Baths per level
| Full Baths | Upper 0 | Main 1 | Lower 1 |
| Half Baths | Upper 0 | Main 0 | Lower 0 |
ROOM DIMENSIONS (Room Level - U=Upper, M=Main, L=Lower)
ASSESSMENT/SCHOOLS
LOT DESCRIPTION
Items Included Refrigerator, Stove/Range, Dishwasher, Microwave, Washer, Dryer, Hot Tub, Some window coverings, Exterior Garden Shed, White Bedroom Set, Garage Lower Cabinets & Wooden Shelves, Patio Set & umbrella, Patio Container, Patio Lights, Wooden Pantry
Items Excluded Sellers personal property. Kitchen table & chairs available for $500
INTERIOR FEATURES
EXTERIOR FEATURES
Above Information Deemed Reliable, But Not Guaranteed
Listing Courtesy of First Weber Inc



















































