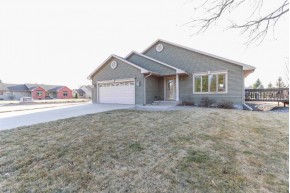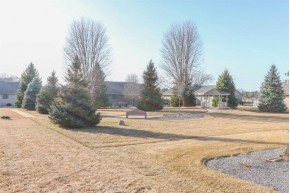|
|
| Property Type | Single Family |
| Parcel # | 3414404 |
| County | Wood |
| Sub Area | |
| Municipality | |
| MLS# | 22400775 |
| Listing Date | 03/13/2024 |
MLS Public Remarks Welcome To Your Ideal Lifestyle In Historic Wisconsin Rapids! Nestled Within The Charming Rosewood Estates, This Meticulously Maintained Condo Offers The Epitome Of Comfort And Convenience. This Two-Bedroom Sanctuary Invites You To Experience A Harmonious Blend Of Modern Amenities And Timeless Elegance. As You Step Inside, You'Ll Be Greeted By An Inviting Ambiance, With Vaulted Ceilings Accentuating The Spaciousness Of The Living Room. The Open-Concept Kitchen Is A Chef'S Delight, Perfect For Entertaining Guests Or Simply Enjoying Your Culinary Creations. The Deck Beckons For Moments Of Relaxation Amidst The Serene Surroundings. Outside, A Sprawling Common Area Awaits, Adorned With Lush Landscaping Reminiscent Of A Park-Like Oasis. Convenience Meets Functionality With Main Floor Laundry Facilities, Ensuring Effortless Daily Routines. Cozy Up By The Gas Burning Fireplace On Chilly Evenings, Creating A Warm And Welcoming Atmosphere.,discover The Perfect Balance Of Comfort, Convenience, And Community In This Idyllic Wisconsin Rapids Retreat. Your Dream Lifestyle Awaits! The Lower Level Presents A Canvas For Your Creativity, With Two Daylight Windows Offering Ample Natural Light And The Opportunity To Customize To Your Heart'S Content. Whether You Envision A Home Office, Recreation Room, Or Additional Living Space, The Possibilities Are Endless. Embrace The Convenience Of Nearby Amenities, Including Shopping At Wal-Mart And Leisurely Rounds Of Golf At The Ridges Golf Course.
LOCATION
HOUSE DESCRIPTION
Baths per level
| Full Baths | Upper 0 | Main 2 | Lower 0 |
| Half Baths | Upper 0 | Main 0 | Lower 0 |
ROOM DIMENSIONS (Room Level - U=Upper, M=Main, L=Lower)
ASSESSMENT/SCHOOLS
LOT DESCRIPTION
Items Included
Items Excluded
INTERIOR FEATURES
EXTERIOR FEATURES
Above Information Deemed Reliable, But Not Guaranteed
Listing Courtesy of Nexthome Partners

































