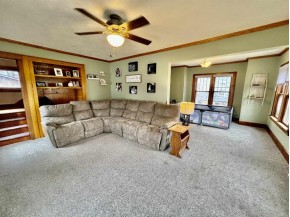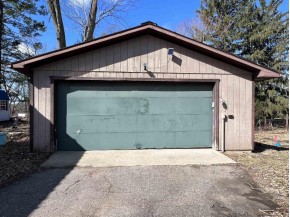MLS Public Remarks Are you looking for a home with the BEST location in town? Look no further than 723 Ridge St. Walk through the front door to enter a cozy living room setting with plush carpet and natural wood accents. The kitchen offers plenty of cabinet & counter space with an eat-in dining area. Take a step down the stairway to find a half bath; conveniently located near the backdoor. Head up the original wood staircase where all three bedrooms reside and a large full bathroom. 2 car detached garage located adjacent to the home with a paved driveway. Did I mention the location? Oschners Park is located out your front door, and you will be conveniently a short walk away from the NEW splash pad that has just broken ground at Attridge Park. Call today to make your homeownership dreams come true!
Location City
Mailing City Baraboo
Other Marketing Area
Directions S On Park To Right On Zoo Ln To Left On Ridge. Property On Right
Fin Above Grd SqFt 1,300
Fin Below Grd SqFt 0
Fin Non Exposed SqFt 0
Total Fin SqFt 1,300
Source Fin SqFt PubR
Land Sq Ft 0
Year Built 999
Source for Year Built PubR
No. of Bedrooms 3
Full Baths 1
Half Baths 1
Baths per level
| Full Baths |
Upper 1 |
Main 0 |
Lower 0 |
| Half Baths |
Upper 0 |
Main 1 |
Lower 0 |
ROOM DIMENSIONS (Room Level - U=Upper, M=Main, L=Lower)
Master Bedroom U
14x9
Bedroom 2 U
10X12
Bedroom 3 U
8X9
Bedroom 4
Bedroom 5
Kitchen M
11X22
Living Room M
12X18
Formal Dining Room
Dining Area M
10X13
Family Room
Laundry L
Other Room1
Other Room2
Other Room3
Other Room4
Land Assessment $21,800
Improvements $118,600
Total Assessment $140,400
Net Taxes $2,861
Assessment Year 2023
Tax Year 2023
Exclusive Agency No
Builder
Owner
School District Baraboo
High School Baraboo
Middle Jack Young
Elementary Call School District
Zoning Res
Subdivision
Ann Hmowner Assoc.Dues
Total Full Garage Stalls 2.0
Est. Total Acres 0.13
Source for Est. Total Acres PubR
Lot Dimensions
Name of Lake/River
Est. Feet of Water Frontage 0
WaterFrontage Source
Items Included Refrigerator, Range/Oven, Microwave, Portable Dishwasher, All Window Coverings
Items Excluded Ring Door Bell, Washer & Dryer
Heating/Cooling Central air, Forced air
Fireplace
Energy Efficient/Green Features
Master Bedroom Bath None
Water/Waste Municipal sewer, Municipal water
Basement Full
Kitchen Features Dishwasher, Microwave, Range/Oven, Refrigerator
Fuel Natural gas
Interior Features At Least 1 tub, Wood or sim. wood floor
Type National Folk/Farm house 2 story
Garage 2 car, Opener inc.
Barrier-free Features Level drive, Level lot
Architecture National Folk/Farm house
Exterior Features Deck
Exterior Other
Waterfront
Farm Features
Basement Full
Lot Description
Terms/Misc.
Driveway Paved
Above Information Deemed Reliable, But Not Guaranteed
Listing Courtesy of Brunker Realty Group Llc




























