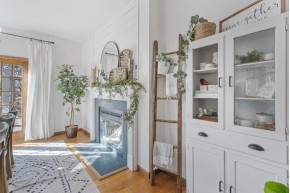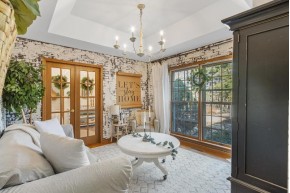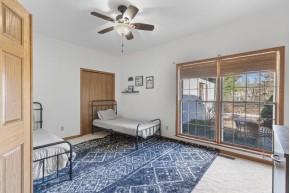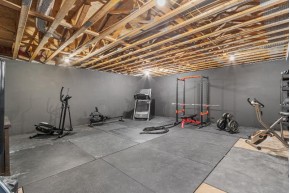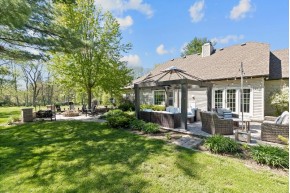MLS Public Remarks Don't miss out on this opportunity--motivated relocating seller! Indulge in luxury living in Baraboo, WI! This stunning 5000 sq ft, 4 bed/3.5 bath home on 1.1 acres envelops you in elegance and comfort. The gourmet kitchen boasts custom-built Amish cabinetry, a walk-in pantry, and quartz counters, catering perfectly to culinary enthusiasts. Entertain with ease in the spacious living areas. Retreat to the primary suite with its spa-like ensuite bathroom. The recently remodeled lower level expands your living space with a rec room, office space, hot tub room, and exercise area. Step into the outdoor oasis with a basketball court, courtyard, back patio and fire pit area, perfect for summer enjoyment. Conveniently nestled near amenities and Devil's Lake State Park. Call today for personal tour.
Location City
Mailing City Baraboo
Other Marketing Area Q34
Directions Business 12 To East On Water St To North On Ash St Left On 13th Left On Birch Right On 13th Ave Driveway On Left At Dead End.
Fin Above Grd SqFt 2,848
Fin Below Grd SqFt 0
Fin Non Exposed SqFt 2,240
Total Fin SqFt 5,088
Source Fin SqFt PubR
Land Sq Ft 0
Year Built 1994
Source for Year Built PubR
No. of Bedrooms 4
Full Baths 3
Half Baths 1
Baths per level
| Full Baths |
Upper 0 |
Main 2 |
Lower 1 |
| Half Baths |
Upper 0 |
Main 1 |
Lower 0 |
ROOM DIMENSIONS (Room Level - U=Upper, M=Main, L=Lower)
Master Bedroom M
14x18
Bedroom 2 M
12x13
Bedroom 3 M
12x13
Bedroom 4 M
12x15
Bedroom 5
Kitchen M
12x18
Living Room M
16x19
Formal Dining Room
Dining Area M
13x19
Family Room L
27x28
Laundry M
5x7
Other Room1 L
9x19
Other Room2 L
11x23
Other Room3 L
13x57
Other Room4 L
12x12
Land Assessment $73,900
Improvements $452,400
Total Assessment $526,300
Net Taxes $11,625
Assessment Year 2023
Tax Year 2023
Exclusive Agency No
Builder
Owner
School District Baraboo
High School Baraboo
Middle Jack Young
Elementary Call School District
Zoning Res
Subdivision Scenic Heights
Ann Hmowner Assoc.Dues 0
Total Full Garage Stalls 2.0
Est. Total Acres 1.1
Source for Est. Total Acres PubR
Lot Dimensions
Name of Lake/River
Est. Feet of Water Frontage 0
WaterFrontage Source
Items Included Range/oven, refrigerator, dishwasher, microwave, washer, dryer, hot tub, piano, storage building, kennel, above ground pool(no filter/pump), some window coverings, gazebo frame.
Items Excluded Kitchen island, electric fireplace in primary bedroom, floating shelves in Living room, LL Rec Room, bathrooms. security cameras
Heating/Cooling Central air, Forced air
Fireplace 2 Fireplaces, Electric, Wood
Energy Efficient/Green Features
Master Bedroom Bath Full, Walk-in Shower
Water/Waste Municipal sewer, Municipal water
Basement Full, Other Foundation, Radon Mitigation System, Total finished
Kitchen Features Dishwasher, Disposal, Microwave, Pantry, Range/Oven, Refrigerator
Fuel Natural gas
Interior Features At Least 1 tub, Cable available, Dryer, Hot tub, Internet - Cable, Walk-in closet(s), Washer, Water softener inc, Wood or sim. wood floor
Type Ranch 1 story
Garage 2 car, Access to Basement, Attached
Barrier-free Features First floor bedroom, First floor full bath, Open floor plan, Stall shower
Architecture Ranch
Exterior Features Gazebo, Patio, Storage building
Exterior Brick, Vinyl
Waterfront
Farm Features
Basement Full, Other Foundation, Radon Mitigation System, Total finished
Lot Description Wooded
Terms/Misc. Relocation Sale
Driveway Paved
Above Information Deemed Reliable, But Not Guaranteed





















