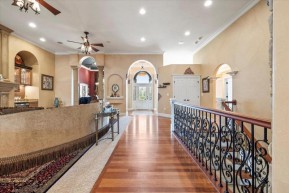MLS Public Remarks Custom Design And Elegance In Genesee! Resort Style Living At Its Finest W/ Luxury Pool Plus 6.5 Car Garage For Your Toys!! Circle Drive Brings You To This Sprawling Ranch W/ Walk Out Lower Level. Almost 7000 Square Feet Of High End Finishes And Quality. Beautiful Sunset Views Over Looking The Pool And Stone Patio W/ Fire Pit. Privacy And Manicured Landscape. Open Concept W/ High Ceilings And Amazing Finishes. 4 Fireplaces! Gourmet Kitchen W/ Huge Island Plus Wrap Around Snack Bar, Subzero, Viking, And Walk In Pantry. Entertain Your Guests W/ A Private Theatre, 2nd Kitchen And Wine Cellar! Beautiful Great Rm W/ Gfp And Numerous Built Ins! Awesome Primary Suite W/ Gfp, Triple Tray Ceiling'S, Wic And Spa Like Bath! Big Mud Rm W/ Cubbies, 2 Laundry Rm'S. Close To Numerous Parks And Rec!
Location Village
Mailing City Summit
Other Marketing Area
Directions I-94 West To Hwy 67, South To Dr, West To Dousman Rd, South To Genesee Lake Farms Entrance, West On Wildwood La To Burr Oak Lane
Fin Above Grd SqFt 4,028
Fin Below Grd SqFt 2,957
Fin Non Exposed SqFt 0
Total Fin SqFt 6,985
Source Fin SqFt
Land Sq Ft 0
Year Built 2005
Source for Year Built ACTIVE
No. of Bedrooms 5
Full Baths 4
Half Baths 1
Baths per level
| Full Baths |
Upper 0 |
Main 2 |
Lower 2 |
| Half Baths |
Upper 0 |
Main 1 |
Lower 0 |
ROOM DIMENSIONS (Room Level - U=Upper, M=Main, L=Lower)
Master Bedroom
Bedroom 2 M
Bedroom 3 M
Bedroom 4 L
Bedroom 5 L
Kitchen M
Living Room M
Formal Dining Room Kitchen Island
Dining Area M
Family Room M
Laundry M
Other Room1
Other Room2 L
Other Room3 L
Other Room4
Land Assessment $0
Improvements $0
Total Assessment $0
Net Taxes $10,850
Assessment Year 0
Tax Year 2022
Exclusive Agency Exclusive Right to S
Builder
Owner
School District Kettle Moraine
High School Kettle Moraine
Middle Kettle Moraine
Elementary Dousman
Zoning Res
Subdivision Genesee Lake Farms
Ann Hmowner Assoc.Dues 20240228165518674582000000:MET
Total Full Garage Stalls 6.5
Est. Total Acres 0.0
Source for Est. Total Acres
Lot Dimensions
Name of Lake/River
Est. Feet of Water Frontage 0
WaterFrontage Source
Items Included All built in appliances, Iron Filter, Water Softener, all Speakers and 2 racks of Electronics for house, all Pool equipment, Theater projector, screen, Electronics and chairs, Fitness equipment in Exercise Rm. 2 washers, 2 dryers, Lower level Refrig, stove, dishwasher, Keg Refrig, Window Treatrment
Items Excluded Seller's personal items. All Area Rugs
Heating/Cooling Central Air, Forced Air, In-floor, Multiple Units, Radiant, Radiant/Hot Water, Zoned Heating
Fireplace 2 Or More Fireplaces, Gas
Energy Efficient/Green Features
Master Bedroom Bath
Water/Waste Private Septic System, Well
Basement 8'+ Ceiling, Exposed, Full, Full Size Windows, Partially Finished, Poured Concrete, Radon Mitigation System, Sump Pump, Walk Out/Outer Door
Kitchen Features
Fuel
Interior Features Cable/Satellite Available, Cathedral/vaulted ceiling, Central Vacuum, High Speed Internet, Intercom, Pantry, Security System, Skylight(s), Walk-in closet(s), Water Softener, Wet Bar, Wood or Sim.Wood Floors
Type 1 Story
Garage 4 Car, Attached, Basement Access, Opener Included
Barrier-free Features First floor bedroom, First floor full bath, Open floor plan, Stall shower
Architecture 1 Story
Exterior Features Deck, Inground Pool, Patio, Sprinkler System
Exterior Aluminum Trim, Brick, Brick/Stone, Fiber Cement, Masonite/PressBoard, Stone
Waterfront
Farm Features
Basement 8'+ Ceiling, Exposed, Full, Full Size Windows, Partially Finished, Poured Concrete, Radon Mitigation System, Sump Pump, Walk Out/Outer Door
Lot Description
Terms/Misc.
Driveway Paved
Above Information Deemed Reliable, But Not Guaranteed
Listing Courtesy of First Weber Inc - Brookfield


















































