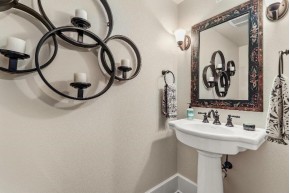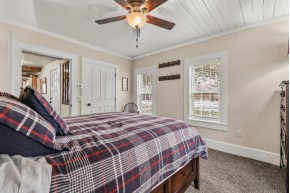MLS Public Remarks Amazing 110-acre property - Newly remodeled 4+ bedroom, 3.5 bath home, with modern kitchen with oversized island & custom cabinets. The living room is surrounded by huge windows providing expansive views over your property, and features a large fireplace trimmed with barnwood from the property. The exterior retains the farmhouse look, updated with vinyl shake for a maintenance free exterior. The original grain house has been converted into a heated garage, bunk room, full bath, and fully decked out recreational room complete with full bar, fireplace, and deck overlooking the property. Fenced orchard, gazebo with hot tub, 35x65 foot heated with office. 110 acres consisting of rolling hills, mature woods, recently planted forests, food plots, excellent deer bedding areas, and pond.
Location Town
Mailing City Neshkoro
Other Marketing Area
Directions From Neshkoro, South On Hwy 73, West On Eagle Road To Germania, South On County Road N. Gated, Security System, No Access Without Agent.
Fin Above Grd SqFt 2,900
Fin Below Grd SqFt 0
Fin Non Exposed SqFt 200
Total Fin SqFt 3,100
Source Fin SqFt Othr
Land Sq Ft 0
Year Built 1960
Source for Year Built Othr
No. of Bedrooms 5
Full Baths 3
Half Baths 1
Baths per level
| Full Baths |
Upper 2 |
Main 1 |
Lower 0 |
| Half Baths |
Upper 0 |
Main 1 |
Lower 0 |
ROOM DIMENSIONS (Room Level - U=Upper, M=Main, L=Lower)
Master Bedroom M
13x12
Bedroom 2 U
17x14
Bedroom 3 U
13x8
Bedroom 4 U
13x10
Bedroom 5 L
14x14
Kitchen M
22x15
Living Room M
22x18
Formal Dining Room
Dining Area M
15x14
Family Room
Laundry
Other Room1
Other Room2
Other Room3
Other Room4
Land Assessment $1
Improvements $1
Total Assessment $1
Net Taxes $1
Assessment Year 2023
Tax Year 2023
Exclusive Agency No
Builder
Owner
School District Princeton
High School Princeton
Middle Call School District
Elementary Call School District
Zoning AG-3(2)
Subdivision
Ann Hmowner Assoc.Dues
Total Full Garage Stalls 2.0
Est. Total Acres 110.0
Source for Est. Total Acres Slr
Lot Dimensions
Name of Lake/River
Est. Feet of Water Frontage 0
WaterFrontage Source Othr
Items Included Refrigerator, Stove, Beds/Bunks
Items Excluded Personal Property, Pallet Racking
Heating/Cooling Forced air, Heat pump, In Floor Radiant Heat, Multiple Heating Units, Radiant
Fireplace 1 Fireplace, Wood
Energy Efficient/Green Features
Master Bedroom Bath Full, Tub/Shower Combo
Water/Waste Non-Municipal/Prvt dispos, Well
Basement Other Foundation, Partial, Sump Pump, Total finished
Kitchen Features Kitchen Island, Range/Oven, Refrigerator
Fuel Liquid propane, Wood
Interior Features At Least 1 tub, Dryer, Hot tub, Security system, Washer, Wood or sim. wood floor
Type Contemporary, National Folk/Farm house, Other, Prairie/Craftsman 1 1/2 story
Garage 2 car, Additional Garage, Detached, Garage Door > 8 ft, Heated, Opener inc.
Barrier-free Features First floor bedroom, First floor full bath
Architecture Contemporary, National Folk/Farm house, Other, Prairie/Craftsman
Exterior Features Deck, Gazebo, Patio, Storage building
Exterior Vinyl
Waterfront Pond
Farm Features
Basement Other Foundation, Partial, Sump Pump, Total finished
Lot Description Horses Allowed, Rural-not in subdivisio, Wooded
Terms/Misc.
Driveway Paved
Above Information Deemed Reliable, But Not Guaranteed
Listing Courtesy of Wisconsin Special Properties












































































