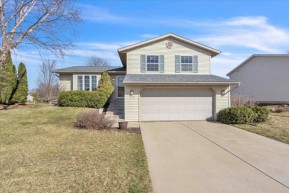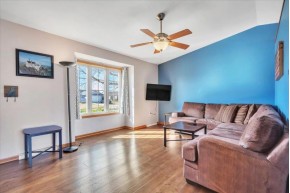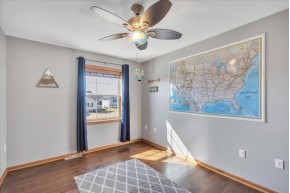MLS Public Remarks Discover your dream home in Belleville, WI. This single-family gem features hardwood floors, a tri-level layout with three cozy bedrooms upstairs, and an inviting main level. The finished lower level boasts a modern bathroom, perfect for entertaining. Nestled in a community rich in outdoor activities and close to Madison, with Paoli and New Glarus nearby. Ideal for first-time buyers or young professionals, offering a spacious yard, two-car garage, and a lifestyle filled with convenience and adventure.
Location Village
Mailing City Belleville
Other Marketing Area
Directions S. Park St To East On Sugar Ave
Fin Above Grd SqFt 1,084
Fin Below Grd SqFt 0
Fin Non Exposed SqFt 695
Total Fin SqFt 1,779
Source Fin SqFt Appr
Land Sq Ft 0
Year Built 2004
Source for Year Built PubR
No. of Bedrooms 3
Full Baths 2
Half Baths 0
Baths per level
| Full Baths |
Upper 1 |
Main 0 |
Lower 1 |
| Half Baths |
Upper 0 |
Main 0 |
Lower 0 |
ROOM DIMENSIONS (Room Level - U=Upper, M=Main, L=Lower)
Master Bedroom U
13x12
Bedroom 2 U
13x10
Bedroom 3 U
12x8
Bedroom 4
Bedroom 5
Kitchen M
10x9
Living Room M
19x12
Formal Dining Room
Dining Area
Family Room L
18x14
Laundry
Other Room1
Other Room2
Other Room3
Other Room4
Land Assessment $50,500
Improvements $186,500
Total Assessment $237,000
Net Taxes $5,555
Assessment Year 2023
Tax Year 2023
Exclusive Agency No
Builder
Owner
School District Belleville
High School Belleville
Middle Belleville
Elementary Belleville
Zoning res
Subdivision
Ann Hmowner Assoc.Dues
Total Full Garage Stalls 2.0
Est. Total Acres 0.17
Source for Est. Total Acres PubR
Lot Dimensions
Name of Lake/River
Est. Feet of Water Frontage 0
WaterFrontage Source
Items Included Refrigerator, Range/Oven, Microwave, Dishwasher, Washer, Dryer, Smart Thermostat, Window Coverings, Water Softener, Weather Station in backyard, garage shelves
Items Excluded chest freezer, basement shelves, workbench
Heating/Cooling Central air, Forced air
Fireplace
Energy Efficient/Green Features
Master Bedroom Bath None
Water/Waste Municipal sewer, Municipal water
Basement Full, Full Size Windows/Exposed, Poured Concrete Foundation, Radon Mitigation System, Total finished
Kitchen Features Dishwasher, Disposal, Microwave, Range/Oven, Refrigerator
Fuel Natural gas
Interior Features At Least 1 tub, Cable available, Dryer, Smart thermostat, Vaulted Ceiling, Washer, Water softener inc, Wood or sim. wood floor
Type Tri-level Multi-level
Garage 2 car, Attached
Barrier-free Features Level drive, Level lot, Low pile or no carpeting
Architecture Tri-level
Exterior Features Deck
Exterior Vinyl
Waterfront
Farm Features
Basement Full, Full Size Windows/Exposed, Poured Concrete Foundation, Radon Mitigation System, Total finished
Lot Description Sidewalk
Terms/Misc.
Driveway Paved
Above Information Deemed Reliable, But Not Guaranteed
Listing Courtesy of Realty Executives Cooper Spransy







































